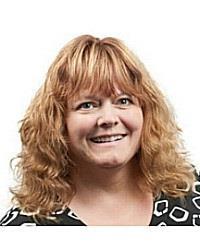284 APPLECROSS CRESCENT Brookside, Ottawa, Ontario, CA
Address: 284 APPLECROSS CRESCENT, Ottawa, Ontario
Summary Report Property
- MKT ID1397627
- Building TypeRow / Townhouse
- Property TypeSingle Family
- StatusBuy
- Added22 weeks ago
- Bedrooms3
- Bathrooms2
- Area0 sq. ft.
- DirectionNo Data
- Added On16 Jun 2024
Property Overview
Fabulous end unit townhome in Kanata North. Open concept living on the main level. Lots of light comes from oversized window & patio doors. Freshly painted throughout. Hardwood floors in main living areas refinished in 2024. Kitchen counters and flooring installed in 2024. New refrigerator. Cupboards offer ample storage space. Open staircase to lower level off of kitchen. Updated powder room (2024). The large primary bedroom with ample space for a king-size bed and additional furniture. Large closets in other 2 bedrooms. Rec room plus hobby room in lower level. Step outside to the large deck in the backyard, a perfect spot for outdoor entertaining or simply relaxing with a good book. One of the key benefits of this property is its location. It is just minutes away from the high tech park, making it an ideal home for professionals. For outdoor enthusiasts, the south march highlands are within easy reach. Here, you can enjoy hiking, biking, and exploring the natural beauty of the area. (id:51532)
Tags
| Property Summary |
|---|
| Building |
|---|
| Land |
|---|
| Level | Rooms | Dimensions |
|---|---|---|
| Second level | Primary Bedroom | 17'3" x 12'6" |
| 5pc Bathroom | Measurements not available | |
| Bedroom | 10'4" x 10'5" | |
| Bedroom | 10'4" x 10'0" | |
| Lower level | Recreation room | 18'4" x 16'3" |
| Hobby room | 8'0" x 7'0" | |
| Laundry room | Measurements not available | |
| Main level | Living room | 16'0" x 12'0" |
| Dining room | 11'0" x 9'3" | |
| Kitchen | 14'6" x 10'0" | |
| Foyer | Measurements not available | |
| Partial bathroom | Measurements not available |
| Features | |||||
|---|---|---|---|---|---|
| Attached Garage | Refrigerator | Dishwasher | |||
| Dryer | Freezer | Hood Fan | |||
| Washer | Central air conditioning | ||||














































