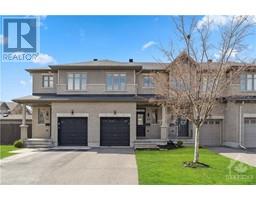284 CALAVERAS AVENUE Woodroffe Estates, Ottawa, Ontario, CA
Address: 284 CALAVERAS AVENUE, Ottawa, Ontario
Summary Report Property
- MKT ID1400079
- Building TypeHouse
- Property TypeSingle Family
- StatusBuy
- Added14 weeks ago
- Bedrooms6
- Bathrooms5
- Area0 sq. ft.
- DirectionNo Data
- Added On14 Aug 2024
Property Overview
Welcome to this stunning 4+2 bedroom home in the sought-after Longfields area of Barrhaven. Featuring hardwood on the main floor, a family room w/gas fireplace, a private office, & a spacious kitchen w/granite counters & plenty of storage. A bright breakfast area features a patio door to a beautiful backyard. Large primary bedroom & luxury ensuite w/roman tub, double sink vanity & walk-in shower. Also for your convenience, a large walk-in closet. Additionaly, 3 generously sized bedrooms, with 2 shared ensuites & a second-floor laundry room. Brand new carpeting(upper level), washrooms with new luxurious quartz counters & house recently painted. Basement has 2 bedrooms, family room, a versatile space for gym or children's play area, ample closet storage, & 3-piece washroom. Mudroom off garage provides easy basement access. All appliances are included. Walking distance to transit, shopping, parks, & numerous schools, this home is ideal for raising a family. Superb school catchment zone! (id:51532)
Tags
| Property Summary |
|---|
| Building |
|---|
| Land |
|---|
| Level | Rooms | Dimensions |
|---|---|---|
| Second level | Primary Bedroom | 14'0" x 19'10" |
| Bedroom | 13'0" x 11'0" | |
| Bedroom | 11'0" x 12'0" | |
| Bedroom | 11'0" x 11'0" | |
| 5pc Ensuite bath | 8'10" x 14'0" | |
| 4pc Ensuite bath | 5'5" x 8'5" | |
| 4pc Bathroom | 10'11" x 7'6" | |
| Laundry room | 8'4" x 6'3" | |
| Basement | Bedroom | 13'4" x 12'2" |
| Bedroom | 13'6" x 9'6" | |
| Recreation room | 15'10" x 16'11" | |
| Gym | 11'4" x 17'10" | |
| 3pc Bathroom | 5'2" x 11'4" | |
| Main level | Living room | 10'11" x 14'0" |
| Dining room | 9'10" x 14'0" | |
| Kitchen | 12'0" x 12'6" | |
| Eating area | 12'0" x 10'4" | |
| Office | 10'2" x 10'0" | |
| Family room/Fireplace | 16'10" x 14'6" | |
| 2pc Bathroom | 5'0" x 5'11" |
| Features | |||||
|---|---|---|---|---|---|
| Flat site | Automatic Garage Door Opener | Attached Garage | |||
| Refrigerator | Dishwasher | Dryer | |||
| Hood Fan | Microwave | Stove | |||
| Washer | Central air conditioning | ||||

















































