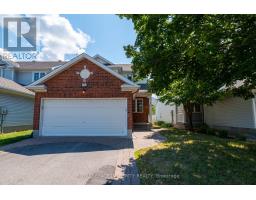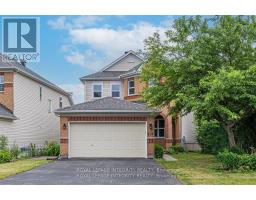29 KETTLEBY STREET, Ottawa, Ontario, CA
Address: 29 KETTLEBY STREET, Ottawa, Ontario
Summary Report Property
- MKT IDX12336364
- Building TypeRow / Townhouse
- Property TypeSingle Family
- StatusBuy
- Added3 weeks ago
- Bedrooms2
- Bathrooms3
- Area1100 sq. ft.
- DirectionNo Data
- Added On21 Aug 2025
Property Overview
Beautifully Updated End Unit in the Heart of Beaverbrook! This charming and tastefully updated end-unit townhome offers newly paint and refinished hardwood floors on the main level. The bright eat-in kitchen features stainless steel appliances, while the open-concept living and dining area is warmed by a gas fireplace and enhanced with elegant transom windows. Upstairs, a versatile loft provides the perfect space for a home office, yoga area, or potential third bedroom. The spacious primary bedroom boasts a cheater ensuite with a Roman tub and separate shower, complemented by a generous second bedroom. The fully finished basement expands your living space with a 3-piece bath, luxury vinyl flooring, and a large window for natural light. Step outside to your private fenced yard, complete with an Artisan gazebo, ideal for morning coffee or evening gatherings. Located within walking distance to top-rated schools, shops, parks, and transit, this home is perfect for a growing family. Furnace 2025. Roof 2015. (id:51532)
Tags
| Property Summary |
|---|
| Building |
|---|
| Land |
|---|
| Level | Rooms | Dimensions |
|---|---|---|
| Second level | Primary Bedroom | 3.09 m x 5.23 m |
| Bedroom | 3.02 m x 4.08 m | |
| Bathroom | 3.02 m x 3.98 m | |
| Loft | 2.76 m x 3.98 m | |
| Lower level | Laundry room | 2.61 m x 3.37 m |
| Other | 2.56 m x 5.58 m | |
| Recreational, Games room | 3.4 m x 8.89 m | |
| Main level | Living room | 3.78 m x 4.24 m |
| Dining room | 3.32 m x 3.73 m | |
| Dining room | 2.56 m x 2.48 m | |
| Kitchen | 3.17 m x 3.07 m |
| Features | |||||
|---|---|---|---|---|---|
| Attached Garage | Garage | Dishwasher | |||
| Dryer | Hood Fan | Stove | |||
| Washer | Refrigerator | Central air conditioning | |||
| Fireplace(s) | |||||






















































