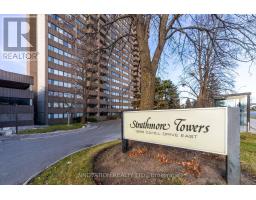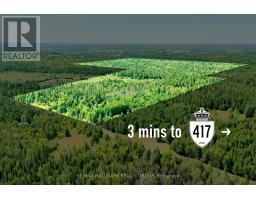297 LIARD STREET S, Ottawa, Ontario, CA
Address: 297 LIARD STREET S, Ottawa, Ontario
Summary Report Property
- MKT IDX12424968
- Building TypeHouse
- Property TypeSingle Family
- StatusBuy
- Added2 weeks ago
- Bedrooms5
- Bathrooms3
- Area2000 sq. ft.
- DirectionNo Data
- Added On25 Sep 2025
Property Overview
Welcome to this exceptional family home in the heart of Stittsville! Ideally situated close to schools, parks, and all amenities! This 4 +1 Bedroom, 3 Bath gem is designed to combine comfort and style. Inside you'll find a spacious Living room with a striking bay window, french doors and electric fireplace, an entertainment-sized Dining room, and a beautifully updated Laurysen Kitchen featuring granite countertops, dual breakfast bars with a seamless flow to the sun-filled Familyroom and cozy gas fireplace. Gleaming hardwood and custom tile run throughout the main, complemented by the convenience of a well-planned Laundry/Mudroom. Retreat to the expansive Primary suite with a spa-inspired ensuite, showcasing a Roman tub along with 3 other generously sized Bedrooms. The Lower level is designed to bring everyone together with a newly renovated Recreation room complete with a 2nd gas fireplace, quality vinyl flooring, built-in bar and a versatile 5th Bedroom ideal for in-laws or a teen retreat! Resort-style living in your private backyard oasis complete with an above-ground pool, expansive deck, and patio area, all framed by a charming front veranda that enhances the homes curb appeal. A true gem offering both lifestyle and location. Kitchen, tile, hardwd & windows/doors '10, basement '19, fence/gate '20, main upstairs bath '22, carpeting' 24. 24 hour irrevocable on all offers (id:51532)
Tags
| Property Summary |
|---|
| Building |
|---|
| Land |
|---|
| Level | Rooms | Dimensions |
|---|---|---|
| Second level | Bedroom 2 | 3.7 m x 3.09 m |
| Bedroom 3 | 3.35 m x 3.35 m | |
| Bedroom 4 | 3.35 m x 2.71 m | |
| Bathroom | Measurements not available | |
| Primary Bedroom | 5.08 m x 5 m | |
| Bathroom | Measurements not available | |
| Basement | Bedroom 5 | 4.776 m x 3.459 m |
| Recreational, Games room | 9.845 m x 3.794 m | |
| Other | 4.599 m x 2.289 m | |
| Other | Measurements not available | |
| Ground level | Foyer | 2.5 m x 1.73 m |
| Living room | 4.8768 m x 3.938 m | |
| Dining room | 3.992 m x 3.1394 m | |
| Kitchen | 4.035 m x 3.441 m | |
| Eating area | 3.328 m x 3.992 m | |
| Family room | 5.769 m x 3.971 m | |
| Laundry room | 3.96 m x 2.13 m | |
| Bathroom | Measurements not available |
| Features | |||||
|---|---|---|---|---|---|
| Attached Garage | Garage | Garage door opener remote(s) | |||
| Dishwasher | Dryer | Stove | |||
| Washer | Window Coverings | Refrigerator | |||
| Central air conditioning | Fireplace(s) | ||||

































































