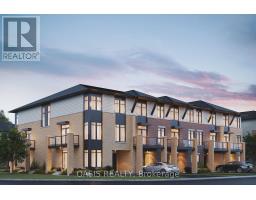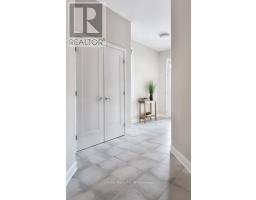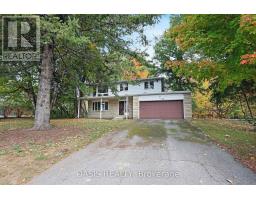2993 WILHAVEN DRIVE, Ottawa, Ontario, CA
Address: 2993 WILHAVEN DRIVE, Ottawa, Ontario
Summary Report Property
- MKT IDX12451069
- Building TypeHouse
- Property TypeSingle Family
- StatusBuy
- Added3 days ago
- Bedrooms4
- Bathrooms3
- Area3000 sq. ft.
- DirectionNo Data
- Added On13 Oct 2025
Property Overview
OPEN HOUSE SUN 1-3 PM Country living just minutes from the city in Cumberland Estates! Spacious and light filled 3,100+ sq ft 4 bedroom+ loft/office, 3 bath, massive 3 car garage (32.8 ft wide x 23.5') on 2.12 acres, with inground swimming pool. Generous foyer and sizable rooms throughout....an entertainers dream! Spacious and welcoming foyer open to mezzanine office above for extra light. Piano sized living room, generous formal dining room and designer/gourmet eat in kitchen. Also, a large main floor family room with wood burning fireplace. 2nd floor features what might be the best work from home office around in the open loft area above the foyer. Basement is unfinished, except for a sewing/hobby room. Inground saltwater pool and perennial gardens highlight the backyard, along with a multi level deck. Huge side yard (id:51532)
Tags
| Property Summary |
|---|
| Building |
|---|
| Land |
|---|
| Level | Rooms | Dimensions |
|---|---|---|
| Second level | Bedroom 2 | 3.39 m x 3.12 m |
| Bedroom 3 | 4.35 m x 3.67 m | |
| Bedroom 4 | 4.88 m x 3.45 m | |
| Office | 3.45 m x 4.53 m | |
| Bathroom | 3.12 m x 1.9 m | |
| Bathroom | 3.1 m x 2.21 m | |
| Basement | Den | 3.02 m x 4.62 m |
| Main level | Bathroom | 2.88 m x 1.48 m |
| Dining room | 4.71 m x 4.22 m | |
| Family room | 5.67 m x 4.72 m | |
| Foyer | 4.5 m x 4.85 m | |
| Other | 7.15 m x 9.96 m | |
| Kitchen | 4.22 m x 5.65 m | |
| Laundry room | 2.86 m x 1.95 m | |
| Living room | 5.67 m x 4.72 m |
| Features | |||||
|---|---|---|---|---|---|
| Attached Garage | Garage | Oven - Built-In | |||
| Range | Dishwasher | Dryer | |||
| Stove | Washer | Refrigerator | |||
| Central air conditioning | Fireplace(s) | ||||



























































