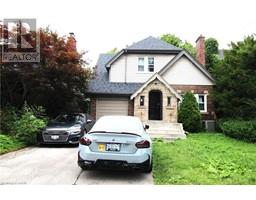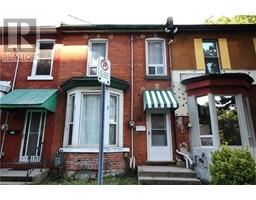30 AVONHURST AVENUE, Ottawa, Ontario, CA
Address: 30 AVONHURST AVENUE, Ottawa, Ontario
Summary Report Property
- MKT IDX11954572
- Building TypeHouse
- Property TypeSingle Family
- StatusBuy
- Added1 days ago
- Bedrooms4
- Bathrooms4
- Area0 sq. ft.
- DirectionNo Data
- Added On05 Feb 2025
Property Overview
Welcome to 30 Avonhurst Avenue, this beautiful single detached home sits on a premium corner lot, offering an exceptional layout designed for comfortable living, working, and entertaining. The main floor features a bright and welcoming living room, an inviting formal dining room, and a cozy family room with a charming gas fireplace. The functional kitchen boasts ample counter space and a breakfast area, with patio doors leading to a fully fenced backyard perfect for family gatherings and outdoor fun. Upstairs, the spacious primary bedroom is a true retreat, complete with a luxurious four-piece ensuite and a walk-in storage area. Three additional generously sized bedrooms share a well-appointed full bathroom, providing plenty of space for the whole family. The fully finished basement offers an expansive recreation area with a second gas fireplace, ideal for family movie nights or a home theatre setup. A separate room serves perfectly as a home office or guest suite, complemented by a convenient partial bathroom on the floor. Outside, the private backyard is an oasis for kids to play and for hosting friends and family. The widened driveway accommodates up to 6 cars, providing ample parking. Don't miss this fantastic opportunity to own a spacious, well-designed home in one of Barrhaven's most desirable communities. Book your private showing today! 3D home tour available online. (id:51532)
Tags
| Property Summary |
|---|
| Building |
|---|
| Land |
|---|
| Level | Rooms | Dimensions |
|---|---|---|
| Second level | Bathroom | 2.98 m x 2.16 m |
| Primary Bedroom | 5.25 m x 3.78 m | |
| Bathroom | 3.72 m x 1.82 m | |
| Bedroom 2 | 3.6 m x 3.15 m | |
| Bedroom 2 | 3.26 m x 3.07 m | |
| Bedroom 4 | 3.06 m x 2.98 m | |
| Basement | Recreational, Games room | 9.56 m x 6.09 m |
| Main level | Living room | 4.35 m x 3.35 m |
| Dining room | 3.35 m x 3.3 m | |
| Kitchen | 4.06 m x 3.35 m | |
| Family room | 5.13 m x 4.38 m | |
| Bathroom | 1.79 m x 1.6 m |
| Features | |||||
|---|---|---|---|---|---|
| Irregular lot size | Garage | Garage door opener remote(s) | |||
| Blinds | Dishwasher | Dryer | |||
| Freezer | Hood Fan | Refrigerator | |||
| Storage Shed | Stove | Washer | |||
| Central air conditioning | Fireplace(s) | ||||






























































