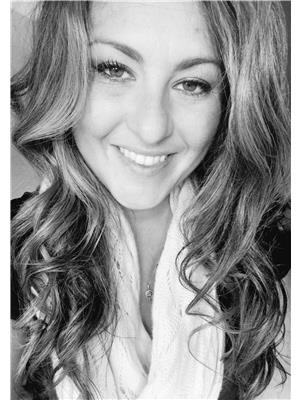304 BOBOLINK RIDGE Fernbank Crossing, Ottawa, Ontario, CA
Address: 304 BOBOLINK RIDGE, Ottawa, Ontario
Summary Report Property
- MKT ID1395310
- Building TypeHouse
- Property TypeSingle Family
- StatusBuy
- Added19 weeks ago
- Bedrooms3
- Bathrooms3
- Area0 sq. ft.
- DirectionNo Data
- Added On11 Jul 2024
Property Overview
Better than new! Welcome to this meticulously maintained 2+1 Bedroom , ready to swoon you at every turn. Take note of the attractive front yard completed with low maintenance river rock , perfect for busy households. The stylish main floor features a tastefully decorated open concept kitchen with granite counter tops, stylish tile backsplash, SS appliances & dedicated area for that much needed morning coffee! Off the kitchen a cozy living area with gleaming hardwood floors & gas fireplace flowing into the richly landscaped rear yard . The main floor also featuring a large primary with 5 piece ensuite , soaker tub & walk-in closet, a well appointed sized bedroom/den-office and 3 piece bath complete the main floor. The lower level features another good sized bedroom with large family room or teenage retreat, decorative fireplace , large 3 piece washroom & large upscale laundry room. close proximity to various schools , major shops & public transit. 24 Hour Irrevocable on all offers. (id:51532)
Tags
| Property Summary |
|---|
| Building |
|---|
| Land |
|---|
| Level | Rooms | Dimensions |
|---|---|---|
| Lower level | Family room | 16'0" x 19'0" |
| Bedroom | 12'9" x 13'1" | |
| Laundry room | 14'8" x 9'8" | |
| Main level | Living room | 13'3" x 17'0" |
| Primary Bedroom | 13'4" x 13'0" | |
| Kitchen | 12'10" x 10'11" | |
| Bedroom | 11'3" x 11'0" |
| Features | |||||
|---|---|---|---|---|---|
| Automatic Garage Door Opener | Attached Garage | Dishwasher | |||
| Dryer | Microwave Range Hood Combo | Stove | |||
| Washer | Central air conditioning | ||||

















































