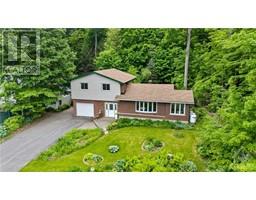3056 UPLANDS DRIVE Hunt Club, Ottawa, Ontario, CA
Address: 3056 UPLANDS DRIVE, Ottawa, Ontario
Summary Report Property
- MKT ID1396721
- Building TypeHouse
- Property TypeSingle Family
- StatusBuy
- Added2 weeks ago
- Bedrooms4
- Bathrooms4
- Area0 sq. ft.
- DirectionNo Data
- Added On16 Jun 2024
Property Overview
STUNNING EXECUTIVE HOME! Nestled in one of the most sought after neighborhoods of Hunt Club near a Golf Course - backing on regal homes & steps from natural lifestyle walking paths. Extensive Luxurious Renovations throughout this Exquisitely-Appointed Residence - luxurious new hardwood floors throughout main 2 floors & the Grand Stairway, new windows, furnace, A/C, Luxurious Kitchen so new it still has protective plastic on some of the cupboards, doors, moldings, principal bedroom bathroom "Oasis", light fixtures, and so much more since 2023'. The "Grand Stairway" main foyer takes your breath away as you walk into this Spectacular 4-bedroom, 3 1/2 bathroom residence. Perfect main floor layout for Entertaining your special guests which allows for private kitchen and family area while hosting important guests. Beautifully finished large lower area features a luxurious full bathroom and large entertainment areas. Beautiful covered front sitting patio and steps from a natural walking path (id:51532)
Tags
| Property Summary |
|---|
| Building |
|---|
| Land |
|---|
| Level | Rooms | Dimensions |
|---|---|---|
| Second level | Primary Bedroom | 20'7" x 13'2" |
| Loft | 12'6" x 5'7" | |
| 5pc Ensuite bath | 12'0" x 8'0" | |
| Other | 7'0" x 5'3" | |
| Bedroom | 11'10" x 11'8" | |
| Bedroom | 10'6" x 10'6" | |
| 3pc Bathroom | 7'0" x 6'8" | |
| Bedroom | 11'0" x 10'6" | |
| Basement | Recreation room | 18'2" x 17'7" |
| Den | 18'6" x 11'3" | |
| Gym | 17'0" x 10'10" | |
| Games room | 13'4" x 10'10" | |
| 3pc Bathroom | 8'4" x 8'4" | |
| Other | 9'0" x 6'3" | |
| Main level | Living room | 13'0" x 18'10" |
| Kitchen | 11'6" x 10'2" | |
| Eating area | 19'7" x 9'5" | |
| Dining room | 14'8" x 11'0" | |
| Family room/Fireplace | 16'3" x 16'4" | |
| Other | 17'6" x 12'9" | |
| Partial bathroom | 7'8" x 5'3" | |
| Laundry room | 11'0" x 5'9" |
| Features | |||||
|---|---|---|---|---|---|
| Automatic Garage Door Opener | Attached Garage | Refrigerator | |||
| Dishwasher | Dryer | Microwave Range Hood Combo | |||
| Stove | Washer | Blinds | |||
| Central air conditioning | |||||
















































