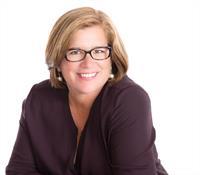319 GRACEWOOD CRESCENT Findlay Creek, Ottawa, Ontario, CA
Address: 319 GRACEWOOD CRESCENT, Ottawa, Ontario
Summary Report Property
- MKT ID1406704
- Building TypeHouse
- Property TypeSingle Family
- StatusBuy
- Added14 weeks ago
- Bedrooms5
- Bathrooms4
- Area0 sq. ft.
- DirectionNo Data
- Added On14 Aug 2024
Property Overview
Tartan Kawartha Model. Excellent Condition! Ideal for multigenerational families. 5 bedrooms, 4 full baths (2 ensuites, a jack&Jill & main floor 3 piece). Main floor bedroom is completely separate from the rest of the home with a door leading to a 3 piece bathroom. So many possibilities for this space-In-law suite, Nanny Suite, home office or AirBNB potential. New hickory hardwood flooring on 2nd floor, new carpeting on both sets of stairs. Large open concept floorplan perfect for entertaining and family life. Fabulous center island & large eating area. Big bright windows across the back of the west facing fully fenced yard. Convenient Mudroom with plenty of storage and space for everything. Primary bedroom features a luxurious ensuite with double sinks, glass shower & soaker tub. 2 bedrooms share the Jack&Jill and another bedroom with a full ensuite. 3 beds with walk-ins. Finished basement with large windows, lvp flooring , rough in for 5th bath plenty of storage . 24 hr irrev. (id:51532)
Tags
| Property Summary |
|---|
| Building |
|---|
| Land |
|---|
| Level | Rooms | Dimensions |
|---|---|---|
| Second level | Laundry room | 9'0" x 9'0" |
| Primary Bedroom | 20'2" x 15'1" | |
| 5pc Ensuite bath | 13'4" x 12'5" | |
| Bedroom | 13'4" x 10'8" | |
| 3pc Ensuite bath | 8'4" x 8'0" | |
| Bedroom | 11'4" x 11'4" | |
| Bedroom | 14'9" x 11'3" | |
| Loft | 6'7" x 7'5" | |
| 4pc Bathroom | 11'5" x 8'5" | |
| Basement | Recreation room | 16'5" x 26'3" |
| Storage | 17'0" x 17'1" | |
| Utility room | 19'0" x 26'3" | |
| Main level | Bedroom | 11'4" x 10'0" |
| 3pc Bathroom | 11'4" x 8'4" | |
| Kitchen | 12'0" x 15'6" | |
| Eating area | 17'7" x 9'7" | |
| Family room/Fireplace | 16'4" x 14'8" | |
| Mud room | 8'6" x 12'0" |
| Features | |||||
|---|---|---|---|---|---|
| Automatic Garage Door Opener | Attached Garage | Inside Entry | |||
| Refrigerator | Oven - Built-In | Cooktop | |||
| Dishwasher | Dryer | Microwave Range Hood Combo | |||
| Washer | Central air conditioning | ||||

















































