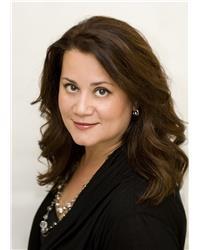3205 UPLANDS DRIVE UNIT#43 Huntview Estates, Ottawa, Ontario, CA
Address: 3205 UPLANDS DRIVE UNIT#43, Ottawa, Ontario
Summary Report Property
- MKT ID1390702
- Building TypeRow / Townhouse
- Property TypeSingle Family
- StatusBuy
- Added14 weeks ago
- Bedrooms3
- Bathrooms3
- Area0 sq. ft.
- DirectionNo Data
- Added On12 Aug 2024
Property Overview
Welcome to this charming 3-story end unit townhouse, offering comfort and convenience in a great location. This home features 3 bedrooms, 3 bathrooms, and ample space for families or individuals seeking style and functionality. The 1st floor boasts a beautiful family room with double-height ceilings. The 2nd floor includes a generously sized dining room overlooking the family room with backyard views. Additionally, this level features a large eat-in kitchen with storage space and access to a balcony for outdoor dining. The 3rd floor offers 3 great-sized bedrooms, including a master with an ensuite bathroom and walk-in closet. The finished basement provides additional living space, ideal for a home office, gym or media room, adding versatility to this impressive home. Centrally located near transit, airport, and shopping. Don't miss this fantastic opportunity to own a beautiful townhouse in a sought-after location. Schedule your showing today! (id:51532)
Tags
| Property Summary |
|---|
| Building |
|---|
| Land |
|---|
| Level | Rooms | Dimensions |
|---|---|---|
| Second level | Dining room | 12’10” x 9’7” |
| Kitchen | 19’11” x 7’1” | |
| Third level | Primary Bedroom | 14’9” x 10’1” |
| Bedroom | 9’1” x 8’9” | |
| Bedroom | 10’1” x 8’9” | |
| Basement | Family room | 19’1” x 9’1" |
| Main level | Living room | 20’0” x 10’3” |
| Features | |||||
|---|---|---|---|---|---|
| Balcony | Attached Garage | Refrigerator | |||
| Dishwasher | Dryer | Stove | |||
| Washer | Central air conditioning | Laundry - In Suite | |||
















































