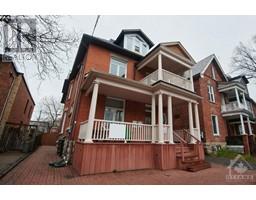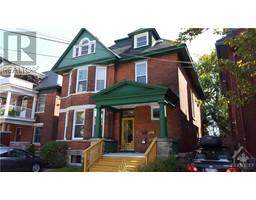347 ROYAL FERN WAY Riverside South, Ottawa, Ontario, CA
Address: 347 ROYAL FERN WAY, Ottawa, Ontario
Summary Report Property
- MKT ID1393059
- Building TypeRow / Townhouse
- Property TypeSingle Family
- StatusBuy
- Added13 weeks ago
- Bedrooms3
- Bathrooms3
- Area0 sq. ft.
- DirectionNo Data
- Added On23 Aug 2024
Property Overview
Welcome to 347 Royal Fern Way! Well located in an established family neighborhood minutes from Downtown Ottawa, 5 minute walk to new LRT. Spacious entry foyer invites you in to this well maintained and updated home with loads of bright natural light in every room, hardwood floors throughout. Steps up to the open concept living dining with a gas fireplace, kitchen features pantry and breakfast bar and loads of cupboards along with 4 appliances. Second level features large primary bedroom with full in suite bath and walk in closet. large secondary bedrooms and full four piece bath. Basement includes laundry washer dryer included, storage and utility room with rough in for future bath. Full double car garage and laneway provides ample parking for 4 vehicles. Come and enjoy this quality built bright and sunny and tastefully updated home. Builder Floor plan and property survey available on request. (id:51532)
Tags
| Property Summary |
|---|
| Building |
|---|
| Land |
|---|
| Level | Rooms | Dimensions |
|---|---|---|
| Second level | Primary Bedroom | 17'2" x 12'7" |
| 4pc Ensuite bath | 12'0" x 6'0" | |
| Other | 6'0" x 5'0" | |
| Bedroom | 14'3" x 8'10" | |
| Bedroom | 18'0" x 9'11" | |
| Basement | 4pc Bathroom | 8'6" x 8'2" |
| Family room | 18'5" x 13'1" | |
| Utility room | Measurements not available | |
| Laundry room | Measurements not available | |
| Storage | Measurements not available | |
| Main level | Foyer | Measurements not available |
| Living room/Dining room | 19'2" x 16'6" | |
| 2pc Bathroom | 5'0" x 5'0" | |
| Kitchen | 14'1" x 10'0" |
| Features | |||||
|---|---|---|---|---|---|
| Corner Site | Automatic Garage Door Opener | Attached Garage | |||
| Inside Entry | Refrigerator | Dishwasher | |||
| Dryer | Hood Fan | Stove | |||
| Washer | Blinds | Central air conditioning | |||

















































