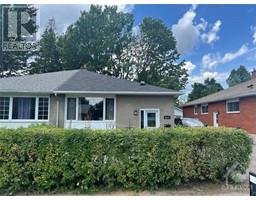364 COOPER STREET UNIT#504 Centretown, Ottawa, Ontario, CA
Address: 364 COOPER STREET UNIT#504, Ottawa, Ontario
Summary Report Property
- MKT ID1400141
- Building TypeApartment
- Property TypeSingle Family
- StatusBuy
- Added18 weeks ago
- Bedrooms2
- Bathrooms1
- Area0 sq. ft.
- DirectionNo Data
- Added On14 Jul 2024
Property Overview
Beautiful, bright, and spacious, open concept 2 bedroom condo in prime location close to somerset restaurant district. South facing unit so you have sun all year long that you can enjoy from your large balcony overlooking the city. Well appointed kitchen with lots of natural light comes complete with granite counter tops, stainless steel appliances, gas stove, and plenty of cabinetry. Gas burning fireplace overlooks the main living area which is very bright due to the large sliding patio doors and floor to ceiling windows. 9 foot ceilings throughout add to the spaciousness of the unit. Main bathroom has cheater access to primary bedroom. Primary bedroom is quite large and comes with 2 double closets. Secondary bedroom could be used as a den or spare bedroom. Frosted glass doors are found on all bedrooms and bathroom. Maple hardwood floors throughout. Unit comes with 1 parking spot and a storage unit located on the main floor. (id:51532)
Tags
| Property Summary |
|---|
| Building |
|---|
| Land |
|---|
| Level | Rooms | Dimensions |
|---|---|---|
| Main level | Primary Bedroom | 14'0" x 10'1" |
| Bedroom | 11'5" x 9'6" | |
| Kitchen | 11'3" x 8'0" | |
| Living room/Dining room | 20'6" x 14'7" | |
| Storage | Measurements not available | |
| Laundry room | Measurements not available |
| Features | |||||
|---|---|---|---|---|---|
| Surfaced | Refrigerator | Dishwasher | |||
| Dryer | Hood Fan | Stove | |||
| Washer | Blinds | Central air conditioning | |||
| Storage - Locker | Laundry - In Suite | ||||

















































