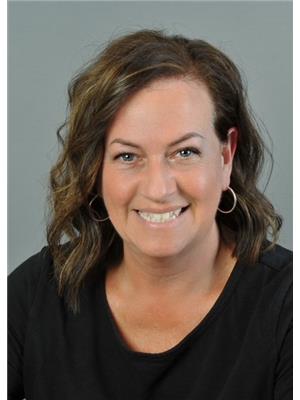365 GREENWOOD AVENUE Laurentianview, Ottawa, Ontario, CA
Address: 365 GREENWOOD AVENUE, Ottawa, Ontario
Summary Report Property
- MKT ID1401666
- Building TypeHouse
- Property TypeSingle Family
- StatusBuy
- Added18 weeks ago
- Bedrooms3
- Bathrooms4
- Area0 sq. ft.
- DirectionNo Data
- Added On14 Jul 2024
Property Overview
This extraordinary unique property captures the true essence of indoor/outdoor living! Elegant 3 bed, 4 bath, 2 storey detached home w/garage perfectly situated on a corner lot in the heart of Westboro. Warm inviting entrance w/ high ceilings & light oak stairs. Gather w/family on the main floor w/open concept liv/din/kitchen, hardwood floors & cozy gas fireplace. The gourmet eat-in kitchen w/granite countertops & SS appliances are sure to please the chef in the family. Huge primary bed w/tastefully updated 3-pce ensuite. 3rd bed has a super chic wall to wall built-in closet. Luxurious outdoor space w/patio, privacy fence & convenient underground sprinkler. Private back balcony accessible by patio door on the main level. Well designed floor plan offers lots of sunlight & panoramic views. Designed for the way you live now! Steps from Dovercourt Rec Centre, shopping, buses, restaurants. Minutes to downtown. Call today! (id:51532)
Tags
| Property Summary |
|---|
| Building |
|---|
| Land |
|---|
| Level | Rooms | Dimensions |
|---|---|---|
| Second level | Primary Bedroom | 15'4" x 12'3" |
| 3pc Ensuite bath | 10'0" x 7'0" | |
| Bedroom | 11'9" x 11'9" | |
| Bedroom | 11'3" x 8'0" | |
| Lower level | Family room | 14'5" x 8'6" |
| Partial bathroom | 9'7" x 7'10" | |
| Laundry room | 9'7" x 7'10" | |
| Utility room | Measurements not available | |
| Main level | Foyer | 8'5" x 4'2" |
| Living room | 19'5" x 16'2" | |
| Kitchen | 15'0" x 13'9" | |
| Partial bathroom | 5'0" x 5'0" |
| Features | |||||
|---|---|---|---|---|---|
| Balcony | Automatic Garage Door Opener | Attached Garage | |||
| Refrigerator | Dishwasher | Dryer | |||
| Microwave Range Hood Combo | Stove | Central air conditioning | |||















































