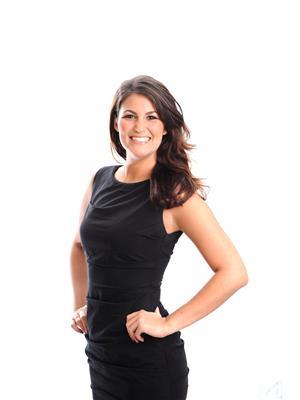37 CHARLES STREET New Edinburgh, Ottawa, Ontario, CA
Address: 37 CHARLES STREET, Ottawa, Ontario
Summary Report Property
- MKT ID1408612
- Building TypeHouse
- Property TypeSingle Family
- StatusBuy
- Added12 weeks ago
- Bedrooms4
- Bathrooms3
- Area0 sq. ft.
- DirectionNo Data
- Added On25 Aug 2024
Property Overview
Live in this extraordinary home only a short jaunt to Rideau Hall and Rideau Falls; enjoy your daily walks exploring one of the oldest and most historically significant boroughs in Ottawa. This timeless Century-Home offers over 2600 square feet of above-grade living that has been extensively renovated and restored throughout the early 2000's. The sprawling main floor includes a formal living room, dining room, eat-in kitchen, and a great room with over 16' vaulted ceilings. Access your backyard from 3 separate main-floor entrances to your covered porch, screened-in awning/gazebo, & backyard haven. The beautifully landscaped and mature lot (over 4,500 ft²) is fully fenced with a 23'x18' double-car garage (1970), accessible from School Lane with a third interlock parking space off Charles St. Recent updates: (2011- HRV) (2019- Roof) (2021 - Interlock, Hardwood, HWT, Dishwasher, Stove, Foundation/Repointing) (2022 - AC) (2024 - Fridge) & more! Some photos have been digitally staged. (id:51532)
Tags
| Property Summary |
|---|
| Building |
|---|
| Land |
|---|
| Level | Rooms | Dimensions |
|---|---|---|
| Second level | Den | 17'8" x 8'0" |
| Bedroom | 14'2" x 11'9" | |
| Bedroom | 11'9" x 8'4" | |
| Bedroom | 11'11" x 9'6" | |
| 4pc Bathroom | 14'2" x 11'9" | |
| Laundry room | 3'0" x 3'0" | |
| Third level | Primary Bedroom | 20'6" x 18'4" |
| Other | 13'5" x 4'1" | |
| 3pc Ensuite bath | 11'0" x 6'7" | |
| Basement | Storage | 24'7" x 20'7" |
| Main level | Foyer | 6'2" x 3'8" |
| Family room/Fireplace | 15'9" x 13'7" | |
| Dining room | 14'10" x 12'8" | |
| Kitchen | 22'1" x 13'3" | |
| Great room | 21'1" x 14'10" | |
| Mud room | Measurements not available | |
| Partial bathroom | 5'8" x 2'9" | |
| Other | 23'1" x 18'3" | |
| Other | 13'8" x 13'8" |
| Features | |||||
|---|---|---|---|---|---|
| Automatic Garage Door Opener | Detached Garage | Surfaced | |||
| See Remarks | Refrigerator | Oven - Built-In | |||
| Dishwasher | Dryer | Hood Fan | |||
| Microwave | Stove | Washer | |||
| Central air conditioning | |||||
















































