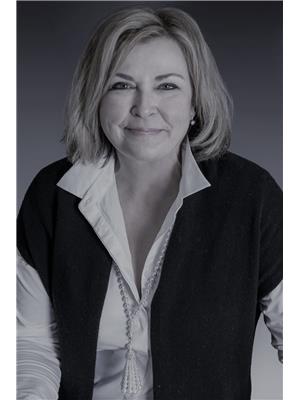374 BRANT STREET VANIER, Ottawa, Ontario, CA
Address: 374 BRANT STREET, Ottawa, Ontario
Summary Report Property
- MKT ID1402210
- Building TypeHouse
- Property TypeSingle Family
- StatusBuy
- Added18 weeks ago
- Bedrooms2
- Bathrooms1
- Area0 sq. ft.
- DirectionNo Data
- Added On12 Jul 2024
Property Overview
CALLING ALL INVESTORS!! This cute little detached cottage located in the heart of Vanier has great zoning, R4E! Whether you are looking for a 2 bedroom home in the city or want to build up to a 4 unit building, this one's for you. Home has been inspected and it is solidly built; roof is approx 10yrs; windows 15+ yrs old; furnace and AC, approx 10+ yrs old. Newer electrical panel with 100 AMP service, copper wiring. Location is perfect as it is only 8-10 minutes to downtown and the bus stop is just up the street on McArthur. Infill projects around: this neighbourhood has lovely bungalows with long term residents all around. Home will need TLC--basement is damp along floor exterior walls as downspouts are not functional. New insulation in attic. 24 hours Irrevocable-- the executor is living out of the city. Will is being probated/possession is TBD. Inspection report available upon request. (id:51532)
Tags
| Property Summary |
|---|
| Building |
|---|
| Land |
|---|
| Level | Rooms | Dimensions |
|---|---|---|
| Main level | Living room/Fireplace | 13'6" x 11'11" |
| Dining room | 13'7" x 9'3" | |
| 4pc Bathroom | 5'7" x 5'6" | |
| Kitchen | 11'1" x 10'1" | |
| Primary Bedroom | 11'9" x 8'10" | |
| Bedroom | 10'8" x 8'10" |
| Features | |||||
|---|---|---|---|---|---|
| Flat site | Tandem | Refrigerator | |||
| Dishwasher | Hood Fan | Stove | |||
| Central air conditioning | |||||























