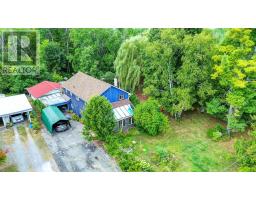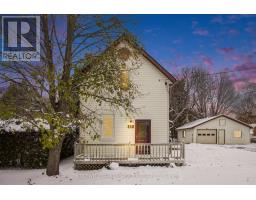376 APPALACHIAN CIRCLE, Ottawa, Ontario, CA
Address: 376 APPALACHIAN CIRCLE, Ottawa, Ontario
3 Beds3 Baths1500 sqftStatus: Buy Views : 146
Price
$895,888
Summary Report Property
- MKT IDX12356345
- Building TypeHouse
- Property TypeSingle Family
- StatusBuy
- Added13 weeks ago
- Bedrooms3
- Bathrooms3
- Area1500 sq. ft.
- DirectionNo Data
- Added On21 Aug 2025
Property Overview
Introducing a stunning Caivan Home, exquisitely designed with luxury, comfort, and convenience in mind. Backing on to a green forest. This brand-new residence boasts providing ample room for you and your loved ones to thrive. Step inside and be greeted by a 9-foot ceiling on the main floor, creating an open and airy atmosphere throughout. quartz kitchen countertop that adds a touch of elegance. With a total of 3 bathrooms, convenience and privacy are prioritized for every resident. This remarkable property Backs onto a green area giving lots of privacy. Beautiful Hardwood, two car garage and lots more, Don't miss out on this!! ** (id:51532)
Tags
| Property Summary |
|---|
Property Type
Single Family
Building Type
House
Storeys
2
Square Footage
1500 - 2000 sqft
Community Name
7711 - Barrhaven - Half Moon Bay
Title
Freehold
Land Size
9.5 x 21.5 FT
Parking Type
Attached Garage,Garage
| Building |
|---|
Bedrooms
Above Grade
3
Bathrooms
Total
3
Partial
1
Interior Features
Appliances Included
Water Heater, Dishwasher, Dryer, Stove, Washer, Refrigerator
Flooring
Hardwood, Ceramic, Carpeted
Basement Type
Crawl space
Building Features
Features
Sump Pump
Foundation Type
Poured Concrete
Style
Detached
Square Footage
1500 - 2000 sqft
Rental Equipment
Water Heater, Water Heater - Tankless
Heating & Cooling
Heating Type
Forced air
Utilities
Utility Sewer
Sanitary sewer
Water
Municipal water
Exterior Features
Exterior Finish
Aluminum siding, Brick
Parking
Parking Type
Attached Garage,Garage
Total Parking Spaces
4
| Level | Rooms | Dimensions |
|---|---|---|
| Second level | Primary Bedroom | 4.93 m x 3.68 m |
| Bedroom 2 | 2.98 m x 3.63 m | |
| Bedroom 3 | 2.98 m x 3.62 m | |
| Bathroom | Measurements not available | |
| Bathroom | Measurements not available | |
| Main level | Great room | 4.87 m x 5.21 m |
| Dining room | 3.47 m x 2.95 m | |
| Kitchen | 3.56 m x 2.95 m |
| Features | |||||
|---|---|---|---|---|---|
| Sump Pump | Attached Garage | Garage | |||
| Water Heater | Dishwasher | Dryer | |||
| Stove | Washer | Refrigerator | |||
























































