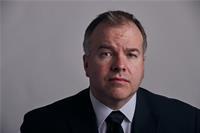38 KNUDSON DRIVE Golf Course Hole #2, Ottawa, Ontario, CA
Address: 38 KNUDSON DRIVE, Ottawa, Ontario
Summary Report Property
- MKT ID1408583
- Building TypeHouse
- Property TypeSingle Family
- StatusBuy
- Added12 weeks ago
- Bedrooms5
- Bathrooms4
- Area0 sq. ft.
- DirectionNo Data
- Added On24 Aug 2024
Property Overview
Welcome to 38 Knudson situated on Putting Green #2 of the Kanata Golf and Country Club. This Braebury all brick custom home includes 5 bedrooms,10' tall windows, 16' ceilings, 3.5 bathrooms, oversized double car garage, interlock driveway, no rear neighbors, gas heating, AC. Embrace the warmth and luxury and be wowed when you open the entrance double doors. Hardwood stairs throughout, sunken family room, formal dining room with bay window. Enter through the butlers door to the custom kitchen appointed with solid wood cabinets, stainless appliances , granite countertops, bright tile floors, pot lights and a double sided wood fireplace. The living room boasts enormous bright windows. The second floor includes a open concept hardwood loft, two 3 pc bathrooms, 4 large bedrooms, laundry room and a primary bedroom with a second hardwood stair and railings. Appointed with a spacious walk in closet, 4 pc bathroom with jacuzzi, and a second floor private loft with gas fireplace. Amazing. (id:51532)
Tags
| Property Summary |
|---|
| Building |
|---|
| Land |
|---|
| Level | Rooms | Dimensions |
|---|---|---|
| Second level | Loft | 14'1" x 12'9" |
| 3pc Bathroom | 4'11" x 7'0" | |
| 3pc Bathroom | 10'1" x 7'8" | |
| Bedroom | 9'7" x 13'7" | |
| Bedroom | 10'1" x 15'7" | |
| Bedroom | 14'1" x 14'4" | |
| Bedroom | 14'1" x 13'11" | |
| Loft | 22'5" x 9'3" | |
| Laundry room | 5'8" x 7'5" | |
| Basement | Other | 54'2" x 45'10" |
| Main level | Foyer | 10'8" x 9'11" |
| 2pc Bathroom | 5'8" x 6'4" | |
| Dining room | 14'1" x 13'11" | |
| Family room/Fireplace | 17'11" x 13'11" | |
| Living room | 13'11" x 16'5" | |
| Primary Bedroom | 17'11" x 14'2" | |
| 5pc Ensuite bath | 13'0" x 8'0" | |
| Other | 6'4" x 9'5" | |
| Eating area | 12'6" x 8'10" | |
| Kitchen | 12'0" x 13'10" | |
| Other | Other | 20'5" x 21'4" |
| Features | |||||
|---|---|---|---|---|---|
| Recreational | Automatic Garage Door Opener | Attached Garage | |||
| Interlocked | Open | Oversize | |||
| Refrigerator | Dishwasher | Dryer | |||
| Microwave Range Hood Combo | Stove | Washer | |||
| Alarm System | Blinds | Central air conditioning | |||
















































