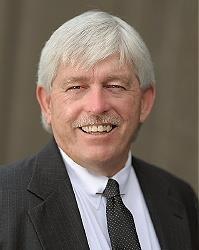382 WINSTON AVENUE Westboro, Ottawa, Ontario, CA
Address: 382 WINSTON AVENUE, Ottawa, Ontario
Summary Report Property
- MKT ID1406214
- Building TypeHouse
- Property TypeSingle Family
- StatusBuy
- Added12 weeks ago
- Bedrooms2
- Bathrooms2
- Area0 sq. ft.
- DirectionNo Data
- Added On12 Aug 2024
Property Overview
Welcome home to Westboro! You cannot beat this location! If you have been looking for an affordable single family home this is the one. Recently painted with lots of room for family and entertaining. Officially a two bedroom that could be made into a three bedroom. Sunroom with new Skylight could be used as a breakfast nook. Sitting Room on 2nd level could be turned back into a third bedroom or used as a nursery. Office on main level being used for their Bicycles and storage. NOTES: Current R3S Zoning may be changing in 2025 which will allow a Duplex or Triplex and with the new zoning possibly more as the City moves to increase density in the neighbourhood. Buyer or developer to do their own due diligence with the City. Many new projects happening in and around Westboro. 24 hours irrevocable and Schedule B to be included with all offers. 4 hours notice for showings. (id:51532)
Tags
| Property Summary |
|---|
| Building |
|---|
| Land |
|---|
| Level | Rooms | Dimensions |
|---|---|---|
| Second level | Primary Bedroom | 12'10" x 9'1" |
| Sitting room | 15'2" x 5'4" | |
| Bedroom | 9'6" x 9'0" | |
| Full bathroom | 9'1" x 7'0" | |
| Main level | Living room | 17'0" x 12'4" |
| Dining room | 14'11" x 12'1" | |
| Kitchen | 9'11" x 8'9" | |
| Office | 9'8" x 5'7" | |
| Sunroom | 10'7" x 7'0" | |
| 3pc Bathroom | 9'5" x 3'11" |
| Features | |||||
|---|---|---|---|---|---|
| Flat site | Surfaced | Refrigerator | |||
| Dryer | Hood Fan | Microwave | |||
| Stove | Washer | Low | |||
| Central air conditioning | |||||







































