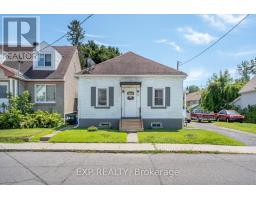394 WARMSTONE DRIVE, Ottawa, Ontario, CA
Address: 394 WARMSTONE DRIVE, Ottawa, Ontario
Summary Report Property
- MKT IDX12315308
- Building TypeRow / Townhouse
- Property TypeSingle Family
- StatusBuy
- Added7 weeks ago
- Bedrooms3
- Bathrooms3
- Area1500 sq. ft.
- DirectionNo Data
- Added On22 Aug 2025
Property Overview
Welcome to 394 Warmstone Dr in beautiful Stittsville ! This stunning 3-bedroom, 3-bathroom end-unit townhome, perfectly situated in a family-friendly neighbourhood just minutes from schools, shopping, public transportation, and all essential amenities. Step inside and experience the $30,000 in upgrades, including a bright, open-concept layout featuring high ceilings, elegant modern finishes, and not one, but two cozy fireplaces (living room and lower-level living area) perfect for relaxing evenings or entertaining guests. The chefs kitchen seamlessly flows into the dining and living areas, creating a welcoming and functional space for everyday living. Upstairs, you'll find three spacious bedrooms, including a serene primary suite with ample closet space and a stylish ensuite bath. The finished basement offers additional living space ideal for a family room, home office, or gym. Enjoy outdoor living in the low-maintenance private backyard, complete with a hot tub and gazebo, providing the perfect retreat for year-round enjoyment. This home combines comfort, convenience, and style in one unbeatable package. Don't miss your chance to own this exceptional property! schedule your private showing today! (id:51532)
Tags
| Property Summary |
|---|
| Building |
|---|
| Land |
|---|
| Level | Rooms | Dimensions |
|---|---|---|
| Second level | Bedroom | 4.22 m x 2.82 m |
| Bathroom | 2.36 m x 2.28 m | |
| Laundry room | 2.61 m x 1.9 m | |
| Primary Bedroom | 5.78 m x 3.84 m | |
| Other | 3.71 m x 1.95 m | |
| Bathroom | 3.78 m x 1.9 m | |
| Bedroom | 4.14 m x 2.94 m | |
| Lower level | Family room | 7.46 m x 5.53 m |
| Utility room | 3.48 m x 3.35 m | |
| Main level | Foyer | 1.11 m x 1.71 m |
| Living room | 4.01 m x 3.39 m | |
| Dining room | 4.01 m x 2.51 m | |
| Kitchen | 5.89 m x 3.74 m | |
| Bathroom | 1.52 m x 1.42 m |
| Features | |||||
|---|---|---|---|---|---|
| Attached Garage | Garage | Inside Entry | |||
| Garage door opener remote(s) | Water Heater - Tankless | Blinds | |||
| Dryer | Stove | Washer | |||
| Refrigerator | Central air conditioning | Fireplace(s) | |||




































































