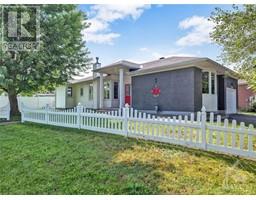4 BOWMOOR AVENUE Parkwood Hills, Ottawa, Ontario, CA
Address: 4 BOWMOOR AVENUE, Ottawa, Ontario
Summary Report Property
- MKT ID1407703
- Building TypeHouse
- Property TypeSingle Family
- StatusBuy
- Added13 weeks ago
- Bedrooms4
- Bathrooms3
- Area0 sq. ft.
- DirectionNo Data
- Added On19 Aug 2024
Property Overview
Superb 3+1 bungalow situated on a large lot surrounded by mature trees and gardens in Parkwood Hills! Lovely mid-century design featuring beamed, vaulted ceilings in the living and dining room, wood fireplace and hardwood floors. Smartly renovated kitchen with pot & pan drawers, quartz countertops, SS appliances, lighted glass uppers & breakfast bar. Additional space in the kitchen perfect for home office or play area. Primary bedroom has mirrored closets w/custom built-ins and a modern 2 pc ensuite. Two additional bedrooms on main level with renovated main bath. Versatile lower level with in-law suite potential has separate side entrance and features updated kitchen, huge family room, fourth bedroom and another full bath. Lots of outdoor space to enjoy with the large, private back yard, big covered patio and large driveway for multiple cars. Furnace & A/C 2017, Roof 2023.A great combination of a quiet location with quick access to transportation and all amenities. (id:51532)
Tags
| Property Summary |
|---|
| Building |
|---|
| Land |
|---|
| Level | Rooms | Dimensions |
|---|---|---|
| Lower level | Family room | 22'7" x 21'9" |
| Kitchen | 13'1" x 7'7" | |
| Bedroom | 19'6" x 9'4" | |
| 4pc Bathroom | 7'8" x 7'8" | |
| Laundry room | 13'4" x 12'11" | |
| Utility room | 16'11" x 13'1" | |
| Main level | Foyer | 4'0" x 5'0" |
| Living room/Dining room | 25'3" x 13'1" | |
| Kitchen | 15'4" x 10'0" | |
| Primary Bedroom | 15'4" x 13'4" | |
| 2pc Ensuite bath | 8'1" x 3'0" | |
| Bedroom | 11'10" x 10'10" | |
| Bedroom | 11'11" x 7'7" | |
| 4pc Bathroom | 7'7" x 7'5" |
| Features | |||||
|---|---|---|---|---|---|
| Carport | Refrigerator | Cooktop | |||
| Dishwasher | Dryer | Hood Fan | |||
| Stove | Washer | Blinds | |||
| Central air conditioning | |||||


















































