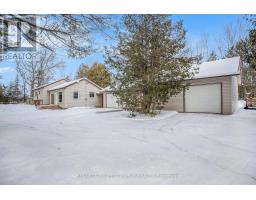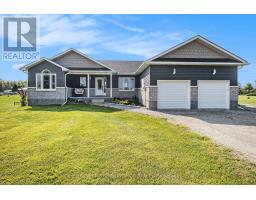4 WHEATLEY COURT, Ottawa, Ontario, CA
Address: 4 WHEATLEY COURT, Ottawa, Ontario
Summary Report Property
- MKT IDX11960430
- Building TypeHouse
- Property TypeSingle Family
- StatusBuy
- Added2 hours ago
- Bedrooms5
- Bathrooms4
- Area0 sq. ft.
- DirectionNo Data
- Added On06 Feb 2025
Property Overview
Experience luxury living in this meticulously redesigned Holitzner home, boasting over 3,200 square feet and nestled in a secluded Bridlewood cul-de-sac. Upon entering, you're greeted by a grand foyer featuring an elegant open staircase and soaring atrium ceilings. The second-floor loft offers additional versatile space. The living room showcases a striking floor-to-ceiling feature wall adorned with 'Carrera' style ceramics, complemented by an electric fireplace and ambient wall sconce lighting. The main floor includes a dedicated office and a sunroom, while transom windows flood the well-appointed family room with natural light. The remodeled kitchen provides seamless access to the mudroom and main-floor laundry. Retreat to the expansive master suite, complete with dual walk-in closets and a luxurious five-piece ensuite featuring heated floors and a heated jetted soaker tub. The fully reimagined lower level offers a spacious family room, an additional bedroom, a full bath, ample storage, and the potential to create a fully equipped secondary suite. Step outside to a beautifully fenced backyard, complete with an inground heated pool, patio, and deck - perfect for entertaining or relaxation. This home is a must-see! A detailed list of upgrades is available upon request. (id:51532)
Tags
| Property Summary |
|---|
| Building |
|---|
| Land |
|---|
| Level | Rooms | Dimensions |
|---|---|---|
| Second level | Primary Bedroom | 4.826 m x 5.6134 m |
| Bedroom 2 | 3.2258 m x 3.7592 m | |
| Bedroom 3 | 3.175 m x 3.8862 m | |
| Bedroom 4 | 3.0988 m x 3.6322 m | |
| Lower level | Other | 3.0988 m x 7.8232 m |
| Recreational, Games room | 6.223 m x 5.4864 m | |
| Bedroom 5 | 3.4036 m x 2.9972 m | |
| Main level | Family room | 6.5024 m x 3.8862 m |
| Sunroom | 3.0988 m x 2.667 m | |
| Kitchen | 6.5024 m x 2.9718 m | |
| Dining room | 3.0988 m x 3.302 m | |
| Living room | 3.2004 m x 4.3942 m |
| Features | |||||
|---|---|---|---|---|---|
| Cul-de-sac | Attached Garage | Garage door opener remote(s) | |||
| Dishwasher | Dryer | Garage door opener | |||
| Refrigerator | Stove | Washer | |||
| Central air conditioning | Fireplace(s) | ||||
































































