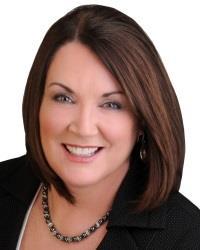41 BLACKSHIRE CIRCLE Stonebridge, Ottawa, Ontario, CA
Address: 41 BLACKSHIRE CIRCLE, Ottawa, Ontario
Summary Report Property
- MKT ID1396066
- Building TypeHouse
- Property TypeSingle Family
- StatusBuy
- Added22 weeks ago
- Bedrooms5
- Bathrooms4
- Area0 sq. ft.
- DirectionNo Data
- Added On16 Jun 2024
Property Overview
Stunning home sits on a large corner lot in Barrhaven's prestigious Stonebridge golf community has over $250k in upgrades. From the front curb appeal all the way through to the backyard this home will impress. The spacious foyer boasts 17+ft high ceilings and flows smoothly into the living and dining rooms. The large kitchen with a cozy eating nook looking onto the backyard opens to an expansive family room boasting 17+ft ceilings, floor to ceiling wall of windows flooding the room with natural light, and brick feature wall with gas fireplace. The 2nd level features 3 spacious bedrooms and a large primary with reading nook, 5-piece ensuite and walk in closet. The finished lower level is perfect for an in-law or nanny suite. The real gem is the expansive backyard Oasis featuring a sw pool, designer fire pit, hot tub and gazebo. All surrounded by a stunning interlock design that would impress the fussiest tastes. Perfect for entertaining or just having fun with family. Enjoy and relax. (id:51532)
Tags
| Property Summary |
|---|
| Building |
|---|
| Land |
|---|
| Level | Rooms | Dimensions |
|---|---|---|
| Second level | Primary Bedroom | 17'0" x 18'0" |
| Bedroom | 14'0" x 9'0" | |
| Bedroom | 12'4" x 9'0" | |
| Bedroom | 11'0" x 9'0" | |
| 5pc Bathroom | 11'5" x 10'0" | |
| 4pc Bathroom | Measurements not available | |
| Other | Measurements not available | |
| Lower level | Kitchen | 11'4" x 6'6" |
| Bedroom | 14'9" x 12'1" | |
| 3pc Bathroom | Measurements not available | |
| Den | 17'9" x 8'2" | |
| Living room/Dining room | Measurements not available | |
| Main level | Foyer | Measurements not available |
| Living room | 12'8" x 10'5" | |
| Dining room | 11'8" x 10'5" | |
| Family room/Fireplace | 15'11" x 12'8" | |
| Kitchen | 16'0" x 13'7" | |
| Eating area | 8'2" x 10'2" | |
| 2pc Bathroom | Measurements not available | |
| Laundry room | Measurements not available |
| Features | |||||
|---|---|---|---|---|---|
| Private setting | Corner Site | Automatic Garage Door Opener | |||
| Attached Garage | Inside Entry | Refrigerator | |||
| Dishwasher | Hood Fan | Microwave | |||
| Stove | Washer | Hot Tub | |||
| Central air conditioning | |||||

















































