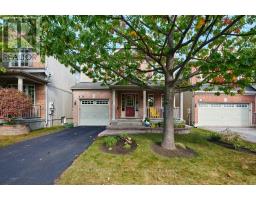4178 RAMSAYVILLE ROAD, Ottawa, Ontario, CA
Address: 4178 RAMSAYVILLE ROAD, Ottawa, Ontario
Summary Report Property
- MKT IDX12351513
- Building TypeHouse
- Property TypeSingle Family
- StatusBuy
- Added2 weeks ago
- Bedrooms3
- Bathrooms2
- Area1100 sq. ft.
- DirectionNo Data
- Added On02 Oct 2025
Property Overview
Custom built by original tradesman owner, well kept, 3 bedroom brick bungalow on large lot. Lots of improvements made over the years. Thirty minutes to downtown Ottawa. Well layed out main level with separate living/dining room areas, kitchen at the rear of the home with access door to newer deck and large flat open lot. Large laundry room off of the kithchen with 2 piece bathroom, and storage cupboards. Wide hallway with double coat/linen closets, leads to the 3 bedrooms all with double closets. There is a four piece bathroom at the end of the hallway. The basement is totally open and insulated to the frost line, ready to be finished for an additional recreation room. Ample room for a workshop/exercise room in the large utility area of the basement. Long, wide driveway allows lots of parking spaces and lots of room to build a huge garage if required. The large flat lot has a big double storage shed and gazebo. Improvements: roof 2017, furnace 2013, septic system 2021, deck 2023, generac power system 2007, windows 1994. Great home for first time home buyers or as a retirement residence. Immediate possession. (id:51532)
Tags
| Property Summary |
|---|
| Building |
|---|
| Level | Rooms | Dimensions |
|---|---|---|
| Main level | Living room | 5.36 m x 4.17 m |
| Dining room | 3.1 m x 2.86 m | |
| Kitchen | 4.08 m x 2.86 m | |
| Laundry room | 3.53 m x 2.43 m | |
| Foyer | 2.13 m x 1.73 m | |
| Primary Bedroom | 3.96 m x 3.96 m | |
| Bedroom 2 | 3.35 m x 3.13 m | |
| Bedroom 3 | 3.32 m x 2.98 m | |
| Bathroom | 2.19 m x 1.52 m | |
| Bathroom | Measurements not available |
| Features | |||||
|---|---|---|---|---|---|
| Level lot | Flat site | Gazebo | |||
| No Garage | Water Heater | Dryer | |||
| Freezer | Storage Shed | Stove | |||
| Washer | Window Coverings | Refrigerator | |||
| Central air conditioning | Fireplace(s) | ||||


































































