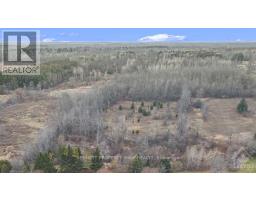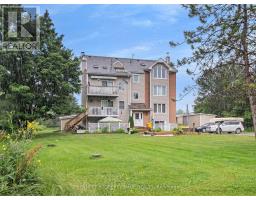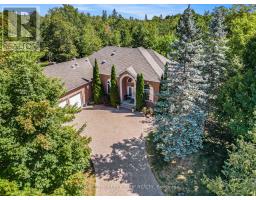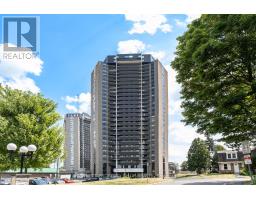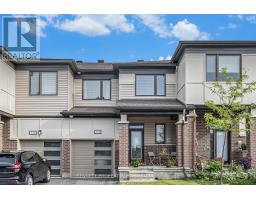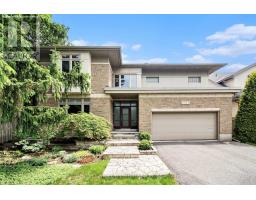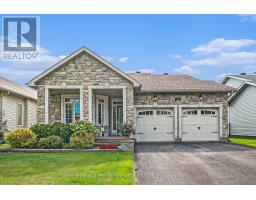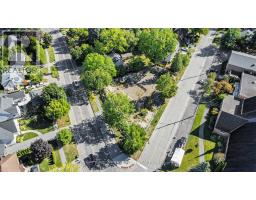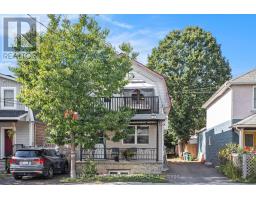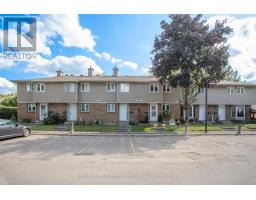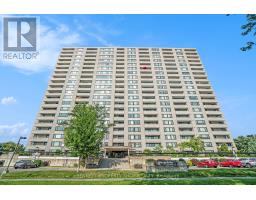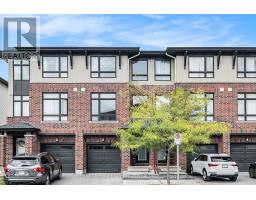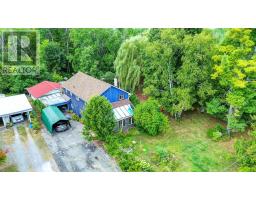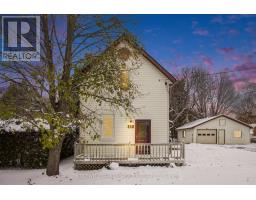43 CLARKSON CRESCENT, Ottawa, Ontario, CA
Address: 43 CLARKSON CRESCENT, Ottawa, Ontario
Summary Report Property
- MKT IDX12380631
- Building TypeRow / Townhouse
- Property TypeSingle Family
- StatusBuy
- Added1 weeks ago
- Bedrooms3
- Bathrooms3
- Area1200 sq. ft.
- DirectionNo Data
- Added On17 Nov 2025
Property Overview
WOW! WHY RENT WHEN YOU CAN OWN FOR LESS!!!!! An end unit 3 bedroom, 3 bathroom, 1 car garage Condo town home in Kanata that has been upgraded form top to bottom! In 2025 new flooring & carpets on all 3 levels, freshly painted top to bottom, updated lighting, faucets & toilets, gas fireplace cleaned & serviced, kitchen & bathroom cabinets painted & a new fridge The layout in this home is spacious & offers lots of room for your family & friends. A good sized kitchen with lots of counter space opens up to a large living & dining area that is flexible in the layout. The lower level has a huge family room & plenty of storage. The upper level has 3 bedrooms, an updated main bath, plenty of closet space & a huge principal suite with your own personal ensuite. Your private yard is a great place to grill or have your morning latte. A wonderful community surrounded by greenery, great schools, shopping & just minutes to the 417. Stop paying rent & start paying yourself. Welcome to your affordable new carefree lifestyle in Kanata! (id:51532)
Tags
| Property Summary |
|---|
| Building |
|---|
| Land |
|---|
| Level | Rooms | Dimensions |
|---|---|---|
| Second level | Primary Bedroom | 4.69 m x 3.19 m |
| Bathroom | 2.99 m x 1.57 m | |
| Bathroom | 2.99 m x 2.53 m | |
| Bedroom 2 | 2.99 m x 3.15 m | |
| Bedroom 3 | 2.47 m x 3.15 m | |
| Lower level | Family room | 5.56 m x 6.62 m |
| Laundry room | 5.56 m x 1.52 m | |
| Utility room | 2.39 m x 5.28 m | |
| Main level | Foyer | 1.55 m x 5.16 m |
| Kitchen | 3.07 m x 2.81 m | |
| Dining room | 5.55 m x 2.32 m | |
| Living room | 5.56 m x 3.29 m |
| Features | |||||
|---|---|---|---|---|---|
| Flat site | In suite Laundry | Attached Garage | |||
| Garage | Dishwasher | Dryer | |||
| Stove | Washer | Refrigerator | |||
| Central air conditioning | Fireplace(s) | ||||

























