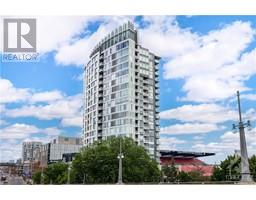4472 HARPER AVENUE Carson Grove, Ottawa, Ontario, CA
Address: 4472 HARPER AVENUE, Ottawa, Ontario
Summary Report Property
- MKT ID1408548
- Building TypeHouse
- Property TypeSingle Family
- StatusBuy
- Added12 weeks ago
- Bedrooms2
- Bathrooms2
- Area0 sq. ft.
- DirectionNo Data
- Added On23 Aug 2024
Property Overview
Welcome to this inviting 2-bedroom, 2-bathroom gem in the vibrant Carson Grove neighborhood of Ottawa. This home features a bright, open-concept living and dining area with abundant natural light, creating a warm and welcoming atmosphere. The kitchen boasts stainless steel appliances (2022), perfect for any culinary enthusiast. Newly installed laminate flooring on the upper level (2021) that adds a touch of elegance, while two private balconies offer serene outdoor spaces. Enjoy the convenience of an attached garage with direct entry and stay comfortable year-round with a newer furnace and air conditioning (2022). Ideally situated close to amenities and parks, this home perfectly combines style, comfort, and convenience. Furnace, AC, Fridge, Stove, Hood Fan, Dishwasher, Washing Machine all new in 2022. Laminate floors on top level 2021, carpet on stairwells new in 2021. Garage door opener 2023. Parking space can be rented during the day to employees at CSIS. (id:51532)
Tags
| Property Summary |
|---|
| Building |
|---|
| Land |
|---|
| Level | Rooms | Dimensions |
|---|---|---|
| Second level | Living room | 15'0" x 8'0" |
| Dining room | 15'0" x 8'0" | |
| Kitchen | 12'0" x 8'0" | |
| Eating area | 8'0" x 6'0" | |
| Third level | Primary Bedroom | 13'0" x 12'0" |
| Bedroom | 13'0" x 11'0" |
| Features | |||||
|---|---|---|---|---|---|
| Cul-de-sac | Balcony | Attached Garage | |||
| Inside Entry | Refrigerator | Dishwasher | |||
| Dryer | Hood Fan | Stove | |||
| Washer | Alarm System | Central air conditioning | |||
| Laundry - In Suite | |||||













































