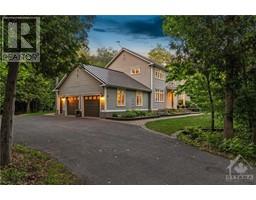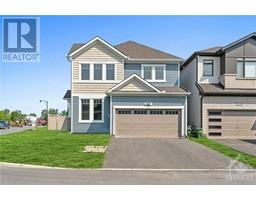46 NEWBURY AVENUE Parkwood Hills, Ottawa, Ontario, CA
Address: 46 NEWBURY AVENUE, Ottawa, Ontario
Summary Report Property
- MKT ID1402822
- Building TypeHouse
- Property TypeSingle Family
- StatusBuy
- Added18 weeks ago
- Bedrooms4
- Bathrooms2
- Area0 sq. ft.
- DirectionNo Data
- Added On16 Jul 2024
Property Overview
This exquisitely updated and meticulously renovated 4-bedroom, 2-bathroom residence is nestled in one of the city's most desirable locations. The expansive living and dining areas seamlessly blend with the spacious kitchen and charming breakfast nook, creating an inviting main level. This floor also boasts a well-appointed 3-piece bathroom and a convenient laundry room. Upstairs, you will find four generously proportioned bedrooms and a luxurious bathroom featuring dual sinks. The exterior is equally impressive with a large deck perfect for entertaining and a fenced backyard for privacy. The wide driveway offers ample parking for multiple vehicles. Situated just minutes from premier shopping, public transit, top-rated schools, and fine dining, this home's central location ensures effortless access to all the city has to offer. Move-in ready and turn-key, this home epitomizes convenience and elegance. (id:51532)
Tags
| Property Summary |
|---|
| Building |
|---|
| Land |
|---|
| Level | Rooms | Dimensions |
|---|---|---|
| Second level | Primary Bedroom | 15'8" x 9'6" |
| Bedroom | 14'1" x 9'1" | |
| Bedroom | 12'8" x 9'1" | |
| Bedroom | 12'1" x 9'1" | |
| Full bathroom | Measurements not available | |
| Main level | Dining room | 9'0" x 7'1" |
| Kitchen | 14'4" x 11'0" | |
| Laundry room | Measurements not available | |
| Living room | 14'4" x 10'9" | |
| 4pc Bathroom | Measurements not available |
| Features | |||||
|---|---|---|---|---|---|
| Park setting | Attached Garage | Refrigerator | |||
| Dishwasher | Dryer | Hood Fan | |||
| Stove | Washer | Blinds | |||
| Low | Central air conditioning | ||||
























































