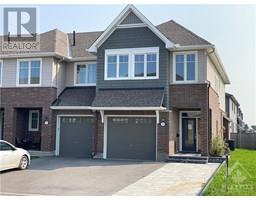47 ROBINSON AVENUE Sandy Hill, Ottawa, Ontario, CA
Address: 47 ROBINSON AVENUE, Ottawa, Ontario
Summary Report Property
- MKT ID1407825
- Building TypeHouse
- Property TypeSingle Family
- StatusBuy
- Added13 weeks ago
- Bedrooms4
- Bathrooms5
- Area0 sq. ft.
- DirectionNo Data
- Added On21 Aug 2024
Property Overview
Panoramic River Views from this captivating luxury semidetached townhome in Robinson village.Every level is designed with ultimate views of the Rideau River.Originally meant for 2 units, the owners combined them to create an oversized 4 level end unit. You will be impressed with the attention to detail in the design and upgraded features throughout. 4 bedrooms can be easily converted back to 5. Eat-in kitchen with a 5 burner gas cooktop, quartz counters, with a front deck off of the kitchen. Stainless Steel double wall ovens and oversized kitchen island. 2 full garage bays. Walk out the back deck to your own fully fenced yard, with a live lotus pond and a goldfish pond, surrounded by perennial gardens.Lawn service provided for park just outside the gates. Multiple balconies providing optimal sun or shade all day long.This special home backs onto a bicycle path meandering along the river, and the walking path to Dutchie’s Hole Park, minutes from the QEW.Furnace 18 AC 19 Roof 18 HWT 14 (id:51532)
Tags
| Property Summary |
|---|
| Building |
|---|
| Land |
|---|
| Level | Rooms | Dimensions |
|---|---|---|
| Second level | Living room | 19'0" x 16'1" |
| Dining room | 15'5" x 12'2" | |
| Kitchen | 17'4" x 14'9" | |
| Partial bathroom | 12'5" x 6'10" | |
| Laundry room | Measurements not available | |
| Third level | Primary Bedroom | 16'1" x 15'5" |
| 5pc Ensuite bath | 10'6" x 8'9" | |
| Other | 15'11" x 7'3" | |
| Bedroom | 22'0" x 14'4" | |
| 3pc Ensuite bath | 6'5" x 5'9" | |
| Other | 4'7" x 4'4" | |
| Basement | Family room | 15'5" x 15'4" |
| 3pc Bathroom | 10'1" x 8'2" | |
| Storage | 9'6" x 9'0" | |
| Main level | Bedroom | 18'3" x 10'6" |
| Office | 16'1" x 15'5" | |
| Partial bathroom | 4'10" x 4'7" |
| Features | |||||
|---|---|---|---|---|---|
| Balcony | Automatic Garage Door Opener | Attached Garage | |||
| Inside Entry | Refrigerator | Oven - Built-In | |||
| Compactor | Cooktop | Dishwasher | |||
| Dryer | Hood Fan | Stove | |||
| Washer | Alarm System | Central air conditioning | |||






















































