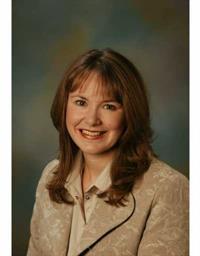50 FRANCES COLBERT AVENUE, Ottawa, Ontario, CA
Address: 50 FRANCES COLBERT AVENUE, Ottawa, Ontario
Summary Report Property
- MKT IDX9522426
- Building TypeHouse
- Property TypeSingle Family
- StatusBuy
- Added3 weeks ago
- Bedrooms4
- Bathrooms3
- Area0 sq. ft.
- DirectionNo Data
- Added On05 Dec 2024
Property Overview
Welcome to this gorgeous & luxurious custom built open concept bungalow with amazing living space on both levels. 2+2 bedrooms, 3 full baths & a relaxing backyard retreat in the heart of Carp Village. Amazing design with upgraded finishes throughout. Beautiful stone fireplace, arched doorways, accent pillars & alcoves, vaulted & coffered ceilings, rounded corners, maple hardwood floors, pot lights & wired stereo system. The custom curved staircase preludes the luxurious basement featuring a home theatre room with surround sound, a games room with a wet bar, 2 generous size bedrooms & a 3 piece bath with a full size shower, beautiful new flooring & new staircase carpets. The double car garage has a convenient entrance to the side yard & lower level. The private backyard oasis features an in ground pool, hot tub deck, interlock patio & curved raised wood deck w/built-in ambient lighting. This sought after location is steps away from the arena, outdoor rink, public school, medical centre, parks, pubs & farmers market. **** EXTRAS **** Washer/dryer 2024, Water Softener 2023, Microwave hood fan 2023, dishwasher 2024. Chlorine Pool with pool heater and accessories included. (id:51532)
Tags
| Property Summary |
|---|
| Building |
|---|
| Land |
|---|
| Level | Rooms | Dimensions |
|---|---|---|
| Lower level | Media | 5.02 m x 4.34 m |
| Family room | 5.63 m x 4.57 m | |
| Games room | 3.65 m x 3.04 m | |
| Bedroom | 4.97 m x 3.81 m | |
| Bedroom | 4.52 m x 3.7 m | |
| Bathroom | 2.61 m x 2.36 m | |
| Other | Measurements not available | |
| Utility room | Measurements not available | |
| Main level | Laundry room | 3.27 m x 2.13 m |
| Foyer | 5.56 m x 4.41 m | |
| Living room | 6.04 m x 5.74 m | |
| Dining room | 3.65 m x 3.65 m | |
| Kitchen | 3.65 m x 6.14 m | |
| Primary Bedroom | 4.26 m x 3.96 m | |
| Bathroom | 2.87 m x 4.47 m | |
| Other | 1.65 m x 1.75 m | |
| Bedroom | 3.96 m x 3.35 m | |
| Bathroom | 2.61 m x 1.57 m |
| Features | |||||
|---|---|---|---|---|---|
| Attached Garage | Inside Entry | Water Heater | |||
| Water Treatment | Dishwasher | Dryer | |||
| Hood Fan | Microwave | Refrigerator | |||
| Stove | Washer | Central air conditioning | |||
| Fireplace(s) | |||||


























































