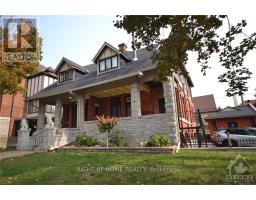50 HILLIARD AVENUE, Ottawa, Ontario, CA
Address: 50 HILLIARD AVENUE, Ottawa, Ontario
Summary Report Property
- MKT IDX9518907
- Building TypeHouse
- Property TypeSingle Family
- StatusBuy
- Added2 weeks ago
- Bedrooms5
- Bathrooms2
- Area0 sq. ft.
- DirectionNo Data
- Added On11 Dec 2024
Property Overview
Welcome home to 50 Hilliard Avenue! This completely renovated 5 bedroom bungalow is the one you've been waiting for! Situated in Fisher Heights on a sought after street. Rarely available with excellent potential for an In-law suite or rental unit. Modern, bright and open concept. Gleaming hardwood floors on the main level. You'll love the chef's delight, gourmet Kitchen with island and breakfast bar open to the Living room and Dining room. Recently renovated lower level with laminate flooring, 3 piece bathroom and laundry. New central air system. Fully fenced, pool sized backyard on a huge 65' x 100' lot. The patio is perfect for family gatherings and BBQs. Steps to transit, restaurants, Lexington Park and Experimental Farm. Near schools, Ottawa Hospital and Big Box Shopping. Excellent location with easy access by transit or car to Algonquin College, Carleton & Ottawa University, downtown, & Highway 417. Immediate occupancy available. Move in & enjoy! Some photos virtually staged. (id:51532)
Tags
| Property Summary |
|---|
| Building |
|---|
| Land |
|---|
| Level | Rooms | Dimensions |
|---|---|---|
| Lower level | Bedroom | 3.4 m x 3.17 m |
| Bedroom | 4.87 m x 3.88 m | |
| Bathroom | 2.94 m x 1.67 m | |
| Laundry room | 2.94 m x 1.52 m | |
| Foyer | 3.45 m x 3.4 m | |
| Family room | 5.33 m x 3.35 m | |
| Main level | Foyer | 2.89 m x 1.21 m |
| Living room | 4.57 m x 3.81 m | |
| Dining room | 3.12 m x 1.82 m | |
| Kitchen | 3.12 m x 3.2 m | |
| Primary Bedroom | 3.25 m x 3.65 m | |
| Bedroom | 2.89 m x 2.79 m | |
| Bedroom | 2.94 m x 2.54 m | |
| Bathroom | 2.59 m x 1.52 m |
| Features | |||||
|---|---|---|---|---|---|
| Attached Garage | Dishwasher | Dryer | |||
| Refrigerator | Stove | Washer | |||
| Central air conditioning | |||||

















































