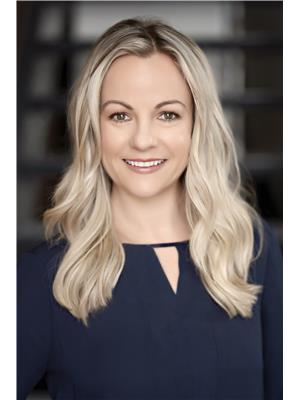516 OVERLAND DRIVE Jackson Trails, Ottawa, Ontario, CA
Address: 516 OVERLAND DRIVE, Ottawa, Ontario
Summary Report Property
- MKT ID1406159
- Building TypeHouse
- Property TypeSingle Family
- StatusBuy
- Added14 weeks ago
- Bedrooms4
- Bathrooms4
- Area0 sq. ft.
- DirectionNo Data
- Added On14 Aug 2024
Property Overview
Step into luxury w/one of the largest models offered by Tartan Homes, showcasing a grand entrance that welcomes you w/soaring ceilings & stunning central hardwood staircase. This home boasts a fantastic family-friendly layout, featuring an elegant LR & spacious DR perfect for hosting family gatherings. The open-concept kitchen is the heart of this home, which seamlessly flows into the FR w/gas fireplace. In it you'll find granite counters, pantry & convenient access to the mdrm. Enjoy year-round relaxation in the sunroom, overlooking the INGROUND POOL, surrounded by extensive stone hardscaping & serene waterfall feature. The breathtaking 2nd lvl, open to below, offers a huge loft, laundry & 4 generously sized bdrms, incl. the primary suite w/2 walk-in closets & 5-pc Ens. The finished bsmt offers a HUGE rec rm, gym + full bathroom. Nestled in the community of Jackson Trails, surrounded by parks, paths, schools and amenities—this home is the perfect blend of elegance & convenience! (id:51532)
Tags
| Property Summary |
|---|
| Building |
|---|
| Land |
|---|
| Level | Rooms | Dimensions |
|---|---|---|
| Second level | Primary Bedroom | 19'9" x 17'11" |
| 5pc Ensuite bath | Measurements not available | |
| Other | Measurements not available | |
| Other | Measurements not available | |
| Bedroom | 14'5" x 12'0" | |
| Bedroom | 13'0" x 12'3" | |
| Bedroom | 12'3" x 11'0" | |
| Laundry room | Measurements not available | |
| 4pc Bathroom | Measurements not available | |
| Loft | 17'5" x 12'3" | |
| Basement | Recreation room | 34'4" x 22'8" |
| Gym | 15'8" x 9'8" | |
| 4pc Bathroom | Measurements not available | |
| Storage | 27'7" x 15'5" | |
| Main level | Living room | 20'10" x 16'6" |
| Dining room | 13'5" x 12'7" | |
| Kitchen | 22'6" x 12'5" | |
| Family room/Fireplace | 9'1" x 10'1" | |
| Sunroom | 10'1" x 9'1" | |
| Office | 9'9" x 11'1" | |
| 2pc Bathroom | Measurements not available | |
| Mud room | 9'10" x 7'2" |
| Features | |||||
|---|---|---|---|---|---|
| Automatic Garage Door Opener | Attached Garage | Inside Entry | |||
| Refrigerator | Dishwasher | Dryer | |||
| Microwave Range Hood Combo | Stove | Washer | |||
| Alarm System | Blinds | Central air conditioning | |||


















































