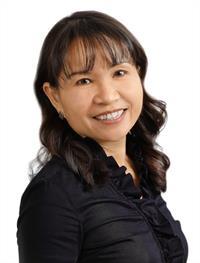53 THORNBURY CRESCENT Centrepoint, Ottawa, Ontario, CA
Address: 53 THORNBURY CRESCENT, Ottawa, Ontario
Summary Report Property
- MKT ID1404674
- Building TypeRow / Townhouse
- Property TypeSingle Family
- StatusBuy
- Added14 weeks ago
- Bedrooms3
- Bathrooms2
- Area0 sq. ft.
- DirectionNo Data
- Added On11 Aug 2024
Property Overview
This FREEHOLD, 3 bed, 2 bath open concept townhome is in a great location! A few minutes walk from the shopping center, Algonquin College, public transportation and soon, the LRT. Upgrades immediately catch your eye including trim, carpeted stairs and flooring on 2nd level (all 2024). Furthermore, there are new noise cancellation windows (2019), ceramic tiling, furnace and A/C (2015), washer and dryer (2022), bathrooms (2017), landscaping and patio and exterior doors (2020). Enjoy morning coffee on the refinished cedar deck (2022) that sits just outside of the breakfast area of the kitchen. The primary bedroom is spacious with an ensuite and a cheater door. Two other sizable bedrooms provide a space for a home office if desired. The lower level family room has a walk-out to a fenced backyard. Parking for 3-4 cars. Ideal for first time buyers & investors. (id:51532)
Tags
| Property Summary |
|---|
| Building |
|---|
| Land |
|---|
| Level | Rooms | Dimensions |
|---|---|---|
| Second level | Bedroom | 10'2" x 7'9" |
| Bedroom | 7'8" x 13'0" | |
| Primary Bedroom | 15'11" x 13'8" | |
| Lower level | Family room | 15'6" x 12'5" |
| Laundry room | 6'10" x 5'6" | |
| Main level | 2pc Bathroom | 3'7" x 7'0" |
| Living room/Dining room | 20'11" x 16'0" | |
| Kitchen | 14'1" x 8'5" |
| Features | |||||
|---|---|---|---|---|---|
| Attached Garage | Inside Entry | Surfaced | |||
| Refrigerator | Dishwasher | Dryer | |||
| Hood Fan | Stove | Washer | |||
| Central air conditioning | |||||










































