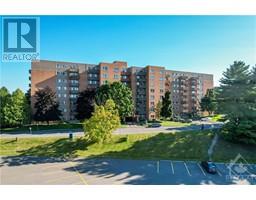555 BRITTANY DRIVE UNIT#505 Viscount Alexander Park, Ottawa, Ontario, CA
Address: 555 BRITTANY DRIVE UNIT#505, Ottawa, Ontario
Summary Report Property
- MKT ID1391438
- Building TypeApartment
- Property TypeSingle Family
- StatusBuy
- Added22 weeks ago
- Bedrooms2
- Bathrooms2
- Area0 sq. ft.
- DirectionNo Data
- Added On16 Jun 2024
Property Overview
Don't miss out on this chance to reside in a stunning, centrally located building. This meticulously maintained 2-bed, 2-bath condo offers ample space and includes a separate den. The kitchen has been recently renovated, boasting abundant storage, ample countertop space, and visibility to the Living/Dining and den area. Enjoy the open-concept living and dining room with large windows bathing the space in natural light. Step out onto the newly refinished balcony through the patio door. The primary bedroom features a spacious customizable closet system and a renovated ensuite bathroom. The secondary bedroom functions as a home office with custom desk and shelving unit. This smoke-free condo provides access to an outdoor pool, exercise room, and laundry facility. Plus, the condo fee covers water, heat, hydro, and one garage parking space. Simply move in and savour the lifestyle! Status certificate available upon request. Offers require 24-hour irrevocable. (id:51532)
Tags
| Property Summary |
|---|
| Building |
|---|
| Land |
|---|
| Level | Rooms | Dimensions |
|---|---|---|
| Main level | Den | 10'8" x 9'4" |
| Kitchen | 15'5" x 7'10" | |
| Living room/Dining room | 24'3" x 10'11" | |
| Bedroom | 8'10" x 12'1" | |
| Primary Bedroom | 10'2" x 13'11" |
| Features | |||||
|---|---|---|---|---|---|
| Attached Garage | Refrigerator | Dishwasher | |||
| Microwave Range Hood Combo | Stove | Central air conditioning | |||
| Party Room | Laundry Facility | Exercise Centre | |||



















































