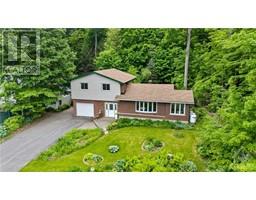5555 DICKINSON STREET Manotick Village, Ottawa, Ontario, CA
Address: 5555 DICKINSON STREET, Ottawa, Ontario
3 Beds1 Baths0 sqftStatus: Buy Views : 487
Price
$924,900
Summary Report Property
- MKT ID1397421
- Building TypeHouse
- Property TypeSingle Family
- StatusBuy
- Added2 weeks ago
- Bedrooms3
- Bathrooms1
- Area0 sq. ft.
- DirectionNo Data
- Added On16 Jun 2024
Property Overview
This 3 bedroom home is in the historic center of Manotick Village. It's a stone's throw from Watson's Mill, Manotick Main Street and the Rideau River. Public water is access is right around the corner! Enter from the side door to a spacious mud/laundry room. Turn left onto the screen room, or go straight into the lovely kitchen with stainless steel appliances and pantry. Formal dining and living rooms grace the main floor. Upstairs has original pine flooring throughout the three bedrooms. Large main bathroom on the 2nd level. The basement is accessed from outside, at the back of the home. Outside, enjoy time on your deck, or in your yard surrounded by mature trees. Enjoy everything Manotick has to offer! (id:51532)
Tags
| Property Summary |
|---|
Property Type
Single Family
Building Type
House
Storeys
2
Title
Freehold
Neighbourhood Name
Manotick Village
Land Size
65.93 ft X 131.87 ft
Built in
1900
Parking Type
Surfaced
| Building |
|---|
Bedrooms
Above Grade
3
Bathrooms
Total
3
Interior Features
Appliances Included
Refrigerator, Oven - Built-In, Cooktop, Dishwasher, Dryer, Washer
Flooring
Wall-to-wall carpet, Hardwood, Tile
Basement Features
Low
Basement Type
See Remarks (Unfinished)
Building Features
Foundation Type
Stone
Style
Detached
Structures
Deck
Heating & Cooling
Cooling
Central air conditioning
Heating Type
Baseboard heaters, Forced air
Utilities
Utility Sewer
Municipal sewage system
Water
Municipal water
Exterior Features
Exterior Finish
Siding
Parking
Parking Type
Surfaced
Total Parking Spaces
2
| Land |
|---|
Lot Features
Fencing
Fenced yard
Other Property Information
Zoning Description
Residential
| Level | Rooms | Dimensions |
|---|---|---|
| Second level | Primary Bedroom | 11'0" x 10'8" |
| Bedroom | 11'10" x 9'4" | |
| Bedroom | 9'3" x 9'4" | |
| 4pc Bathroom | 10'10" x 8'0" | |
| Main level | Mud room | 5'11" x 10'10" |
| Kitchen | 9'1" x 16'0" | |
| Living room | 15'1" x 10'10" | |
| Dining room | 12'7" x 9'10" | |
| Sunroom | 17'6" x 9'7" |
| Features | |||||
|---|---|---|---|---|---|
| Surfaced | Refrigerator | Oven - Built-In | |||
| Cooktop | Dishwasher | Dryer | |||
| Washer | Low | Central air conditioning | |||

















































