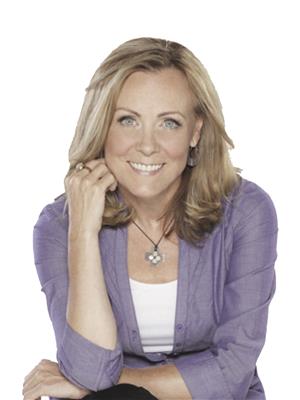56 CLAREY AVENUE The Glebe, Ottawa, Ontario, CA
Address: 56 CLAREY AVENUE, Ottawa, Ontario
Summary Report Property
- MKT ID1403068
- Building TypeHouse
- Property TypeSingle Family
- StatusBuy
- Added14 weeks ago
- Bedrooms5
- Bathrooms5
- Area0 sq. ft.
- DirectionNo Data
- Added On13 Aug 2024
Property Overview
Enjoy the benefits of living in a vibrant cul-de-sac, just steps from Lansdowne Park, Bank Street shops, the Rideau Canal, dog park, and excellent schools. A generous front verandah welcomes you to this spacious, circa 1920, semi-detached home with modern interiors & high ceilings on the main floor. Since 2017, the family has extensively renovated the interiors, thoughtfully designing them for multi-generational living. Renovations include: 2 kitchens, 5 bathrooms, 2 laundry areas, 11 windows, 2 doors, 3 skylights, c/air & superb basement development with an electric fireplace. Party-size south-facing deck accessed from kitchen on the main floor. 3rd floor flat roof 2019 with transferable warranty. A City of Ottawa-maintained lane, accessible from both Clarey or Holmwood Avenues, leads to a double carport at the rear of the home. This is a unique, move-in-ready opportunity! R3Q zoning provides multi-family dwelling options. 2088 sq' above grade, according to MPAC. (id:51532)
Tags
| Property Summary |
|---|
| Building |
|---|
| Land |
|---|
| Level | Rooms | Dimensions |
|---|---|---|
| Second level | Eating area | 7'6" x 6'4" |
| Kitchen | 13'6" x 7'11" | |
| Primary Bedroom | 16'9" x 13'3" | |
| Bedroom | 13'5" x 10'10" | |
| 4pc Bathroom | Measurements not available | |
| Laundry room | Measurements not available | |
| Third level | Bedroom | 13'3" x 11'3" |
| 3pc Ensuite bath | Measurements not available | |
| Bedroom | 12'0" x 10'9" | |
| Basement | 3pc Ensuite bath | Measurements not available |
| Recreation room | 14'7" x 12'8" | |
| Bedroom | 16'10" x 8'6" | |
| Storage | 7'0" x 4'10" | |
| Utility room | 7'3" x 11'5" | |
| 4pc Bathroom | Measurements not available | |
| Laundry room | Measurements not available | |
| Main level | Living room | 16'8" x 10'8" |
| Kitchen | 14'11" x 13'6" | |
| Den | 12'6" x 11'5" | |
| 3pc Bathroom | Measurements not available | |
| Storage | 5'8" x 3'7" |
| Features | |||||
|---|---|---|---|---|---|
| Cul-de-sac | Balcony | Carport | |||
| Refrigerator | Dishwasher | Dryer | |||
| Hood Fan | Microwave | Stove | |||
| Washer | Blinds | Central air conditioning | |||
















































