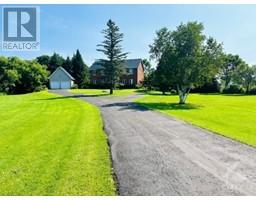570 PINAWA CIRCLE Stonebridge, Ottawa, Ontario, CA
Address: 570 PINAWA CIRCLE, Ottawa, Ontario
Summary Report Property
- MKT ID1392742
- Building TypeHouse
- Property TypeSingle Family
- StatusBuy
- Added18 weeks ago
- Bedrooms5
- Bathrooms5
- Area0 sq. ft.
- DirectionNo Data
- Added On13 Jul 2024
Property Overview
Welcome to your dream home in the prestigious Stonebridge community! This stunning 5-bedroom, 5-bathroom residence offers over 3600 sqft of luxurious living space, plus an additional 900 sqft in the professionally finished basement. Ideal for remote work, it features two dedicated home offices. The main level showcases beautiful hardwood floors & oversized ceramic tiles, leading to a gourmet kitchen with solid surface countertops &exquisite designer details. The spacious master suite boasts a lavish bath, & each bedroom comes with its own private bathroom for maximum comfort.The basement is a haven for entertainment, complete with a home theatre, rec room, additional bedroom, full bath, &le storage. Enjoy the tranquility of a landscaped lot with no rear neighbors. This exceptional home is perfect for extended families, growing families, &professionals who need versatile spaces for work &leisure. Don't miss out on this incredible opportunity to own a piece of paradise in Stonebridge! (id:51532)
Tags
| Property Summary |
|---|
| Building |
|---|
| Land |
|---|
| Level | Rooms | Dimensions |
|---|---|---|
| Second level | Primary Bedroom | 19'4" x 14'4" |
| 5pc Ensuite bath | 18'8" x 11'0" | |
| Bedroom | 13'9" x 12'0" | |
| 4pc Ensuite bath | 12'0" x 6'6" | |
| Bedroom | 12'4" x 12'0" | |
| 4pc Bathroom | 13'2" x 7'7" | |
| Bedroom | 12'0" x 11'0" | |
| Office | 7'0" x 7'0" | |
| Other | Measurements not available | |
| Other | Measurements not available | |
| Lower level | Media | Measurements not available |
| Recreation room | 26'8" x 18'8" | |
| Bedroom | 12'8" x 11'8" | |
| 3pc Bathroom | Measurements not available | |
| Storage | Measurements not available | |
| Utility room | Measurements not available | |
| Main level | Foyer | 9'6" x 6'0" |
| Living room | 13'11" x 12'3" | |
| Office | 11'2" x 10'10" | |
| Dining room | 15'4" x 12'0" | |
| Family room/Fireplace | 19'4" x 14'4" | |
| Kitchen | 18'8" x 18'8" | |
| Partial bathroom | Measurements not available | |
| Laundry room | 8'3" x 7'0" | |
| Mud room | Measurements not available |
| Features | |||||
|---|---|---|---|---|---|
| Attached Garage | Surfaced | Central air conditioning | |||





















































