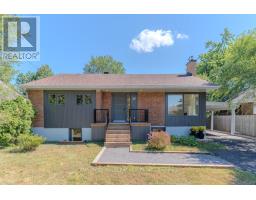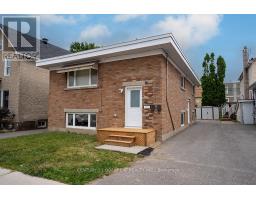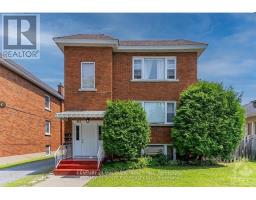5B - 5 SONNET CRESCENT, Ottawa, Ontario, CA
Address: 5B - 5 SONNET CRESCENT, Ottawa, Ontario
Summary Report Property
- MKT IDX12249120
- Building TypeRow / Townhouse
- Property TypeSingle Family
- StatusBuy
- Added1 weeks ago
- Bedrooms3
- Bathrooms2
- Area900 sq. ft.
- DirectionNo Data
- Added On14 Oct 2025
Property Overview
This vacation style updated townhouse is nestled in the middle of a well run community a short walk to shopping, schools, parks and many other amenities that Bells Corners is renowned for. This 3 bedroom home has been freshly painted, features updated bathrooms and kitchen, low maintenance laminate flooring throughout, modern windows, private patio over looking the park and modern lighting fixtures. The main level consists of a spacious living room with large windows. The dining room is handy to the kitchen which has a door to the side entrance with access to the patio, the perfect spot for a BBQ. The master bedroom is spacious and has a large cupboard. The second bedroom on this level is also a generous size. The full bathroom has been updated and has ceramic flooring. The third bedroom is on the lower level where you'll also find a two piece bathroom, laundry and ample storage. This bedroom could also function as a family room. Currently vacant and freshly prepared for its new owner this condo also makes a great investment option as rents in the area are quite good and offer a 5%+ cap rate. Front door to be replaced by condo corp. (id:51532)
Tags
| Property Summary |
|---|
| Building |
|---|
| Level | Rooms | Dimensions |
|---|---|---|
| Second level | Primary Bedroom | 4.52 m x 3.45 m |
| Bedroom 2 | 3.47 m x 2.54 m | |
| Bathroom | 4.1 m x 2.94 m | |
| Lower level | Bedroom 3 | 3.4 m x 3.2 m |
| Bathroom | 1.3 m x 2.2 m | |
| Utility room | 6.1 m x 4.1 m | |
| Main level | Living room | 3.7 m x 4.24 m |
| Dining room | 2.4 m x 2.38 m | |
| Kitchen | 3.5 m x 2.23 m | |
| Ground level | Foyer | 2.2 m x 1.7 m |
| Features | |||||
|---|---|---|---|---|---|
| No Garage | |||||





























































