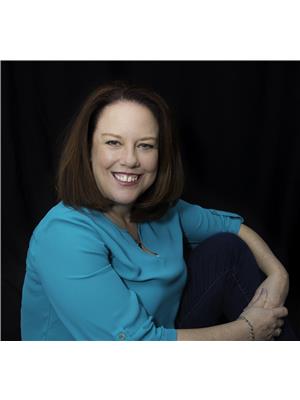6103 ABBOTT STREET E, Ottawa, Ontario, CA
Address: 6103 ABBOTT STREET E, Ottawa, Ontario
Summary Report Property
- MKT IDX9523456
- Building TypeHouse
- Property TypeSingle Family
- StatusBuy
- Added2 weeks ago
- Bedrooms2
- Bathrooms2
- Area0 sq. ft.
- DirectionNo Data
- Added On11 Dec 2024
Property Overview
A single family home for less than a townhome! This 2+ Bedroom, 2 full bathroom bungalow is being offered by the original owners. The perfect downsizer. Nice sized rooms, convenient layout and a MASSIVE yard to enjoy. The main floor has an eat in galley kitchen with a combined living/dining room that has a patio door leading to the interlock patio and landscaped back yard. It also has a convenient laundry/mud room right off of the single car garage inside entry. The large 2 bedrooms and 4 piece bathroom complete this floor. The basement level is fully finished with 2 rooms, a recreation room and another 4 piece bathroom. There is plenty of storage in this home andit even has a large cold storage! The house is original to it's build but has been well taken care of. Roof (2014) Dishwasher is not functioning. Easy to show., Flooring: Carpet W/W & Mixed (id:51532)
Tags
| Property Summary |
|---|
| Building |
|---|
| Land |
|---|
| Level | Rooms | Dimensions |
|---|---|---|
| Lower level | Utility room | 8.28 m x 2.2 m |
| Bathroom | 2.33 m x 2.59 m | |
| Den | 3.58 m x 2.71 m | |
| Main level | Bedroom | 3.04 m x 3.35 m |
| Primary Bedroom | 4.26 m x 3.35 m | |
| Bathroom | 1.52 m x 2.13 m | |
| Living room | 3.35 m x 4.57 m | |
| Dining room | 3.35 m x 3.04 m | |
| Kitchen | 2.69 m x 2.74 m | |
| Dining room | 2.08 m x 2.13 m |
| Features | |||||
|---|---|---|---|---|---|
| Attached Garage | Dishwasher | Hood Fan | |||
| Refrigerator | Stove | Washer | |||
| Central air conditioning | Air exchanger | ||||


















































