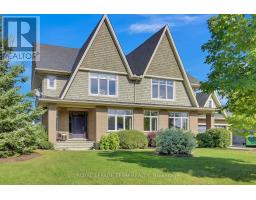6219 ELKWOOD DRIVE, Ottawa, Ontario, CA
Address: 6219 ELKWOOD DRIVE, Ottawa, Ontario
Summary Report Property
- MKT IDX9523083
- Building TypeHouse
- Property TypeSingle Family
- StatusBuy
- Added3 hours ago
- Bedrooms3
- Bathrooms3
- Area0 sq. ft.
- DirectionNo Data
- Added On14 Dec 2024
Property Overview
This is the dream home you have been looking for! A spectacular & spacious bungalow in Orchard view Estates, situated on an extra deep 260' property, well maintained with gardens, extensive patio, separate fireplace & sitting area, garden. Beautiful mature trees on the border of this exceptional property with much privacy, beautiful landscaping, & in ground sprinkler system. The home shows like a model home. Maintained to perfection. The Brazilian cherry hardwood floors are gleaming throughout. The kitchen well designed for cooking & entertaining simultaneously. The main floor den doubles as a bedroom as it has a large cupboard & beautiful large window. The open concept lower level completed with flooring & fireplace. The design of the staircase allows natural sunlight to flow into the lower level with an additional 1000+ feet of undeveloped space & separate entrance to the garage. Minutes from parks, golf course, schools & shopping., Flooring: Hardwood, Flooring: Ceramic (id:51532)
Tags
| Property Summary |
|---|
| Building |
|---|
| Land |
|---|
| Level | Rooms | Dimensions |
|---|---|---|
| Lower level | Recreational, Games room | 9.49 m x 5.05 m |
| Main level | Bedroom | 3.96 m x 3.32 m |
| Bedroom | 4.14 m x 3.98 m | |
| Living room | 5.46 m x 5.1 m | |
| Foyer | 5.48 m x 1.52 m | |
| Bathroom | 2.76 m x 2.38 m | |
| Bathroom | 2.18 m x 0.88 m | |
| Laundry room | 5.15 m x 4.92 m | |
| Primary Bedroom | 5 m x 4.52 m | |
| Bathroom | 3.04 m x 2.54 m | |
| Dining room | 3.83 m x 3.68 m | |
| Kitchen | 4.59 m x 3.78 m | |
| Dining room | 3.65 m x 2.76 m |
| Features | |||||
|---|---|---|---|---|---|
| Attached Garage | Water Treatment | Cooktop | |||
| Dishwasher | Dryer | Oven | |||
| Refrigerator | Washer | Central air conditioning | |||
| Air exchanger | |||||































































