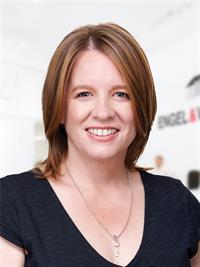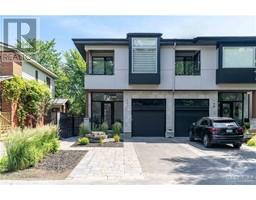626 TWEEDSMUIR AVENUE Westboro/Hampton Park, Ottawa, Ontario, CA
Address: 626 TWEEDSMUIR AVENUE, Ottawa, Ontario
3 Beds1 Baths0 sqftStatus: Buy Views : 793
Price
$1,025,000
Summary Report Property
- MKT ID1406807
- Building TypeHouse
- Property TypeSingle Family
- StatusBuy
- Added14 weeks ago
- Bedrooms3
- Bathrooms1
- Area0 sq. ft.
- DirectionNo Data
- Added On13 Aug 2024
Property Overview
Introducing a prime development opportunity in the coveted Westboro community. This west fronting lot is permit ready with a variance approved for a single family home designed by ARDINGTON + ASSOCIATES DESIGN. However, the opportunity for semi detached or a multi unit project is also viable with the R3R zoning. The 2-bed, 1-bath bungalow with detached garage currently on site is rented month to month and brings in income as you prepare for development. Walkable to schools, parks, transit, and shops. Please do not walk property without booking an appointment. (id:51532)
Tags
| Property Summary |
|---|
Property Type
Single Family
Building Type
House
Storeys
1
Title
Freehold
Neighbourhood Name
Westboro/Hampton Park
Land Size
51 ft X 107 ft
Built in
1951
Parking Type
Detached Garage
| Building |
|---|
Bedrooms
Above Grade
2
Below Grade
1
Bathrooms
Total
3
Interior Features
Appliances Included
Refrigerator, Dishwasher, Dryer, Stove, Washer
Flooring
Hardwood, Tile
Basement Type
Full (Finished)
Building Features
Foundation Type
Block
Style
Detached
Architecture Style
Bungalow
Heating & Cooling
Cooling
Central air conditioning
Heating Type
Forced air
Utilities
Utility Sewer
Municipal sewage system
Water
Municipal water
Exterior Features
Exterior Finish
Stone, Stucco
Parking
Parking Type
Detached Garage
Total Parking Spaces
6
| Land |
|---|
Other Property Information
Zoning Description
Residential
| Level | Rooms | Dimensions |
|---|---|---|
| Lower level | Family room | 21'1" x 15'4" |
| Bedroom | 11'0" x 10'6" | |
| Main level | Living room | 13'5" x 10'6" |
| Kitchen | 10'6" x 8'4" | |
| Primary Bedroom | 14'6" x 10'6" | |
| 3pc Bathroom | 6'11" x 6'9" | |
| Bedroom | 11'0" x 10'6" |
| Features | |||||
|---|---|---|---|---|---|
| Detached Garage | Refrigerator | Dishwasher | |||
| Dryer | Stove | Washer | |||
| Central air conditioning | |||||





























