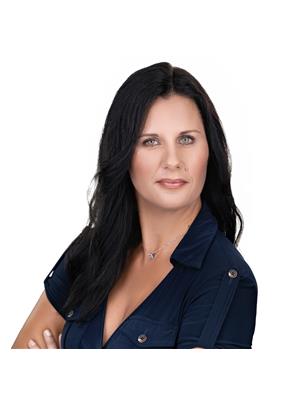631 SHELLEY AVENUE Riverview Park, Ottawa, Ontario, CA
Address: 631 SHELLEY AVENUE, Ottawa, Ontario
Summary Report Property
- MKT ID1405973
- Building TypeHouse
- Property TypeSingle Family
- StatusBuy
- Added14 weeks ago
- Bedrooms2
- Bathrooms2
- Area0 sq. ft.
- DirectionNo Data
- Added On12 Aug 2024
Property Overview
This Mid-Century Home in sought after Riverview Park seamlessly blends elegance with sophistication, presenting a move-in-ready sanctuary. Nestled in this tranquil neighborhood moments from amenity-rich Trainyards and Movati, she features top-tier landscaping, meticulously maintained gardens, stonework hardscapes ,fountains and lighting creating an oasis of beauty and refinement.Inside, upgraded hardwood floors enhance the warmth and character of the living spaces.The chef-style kitchen, a culinary enthusiast's dream with custom cabinetry, granite & breakfast bar. A Bay window floods the living room with southern light & offers picturesque views of the front Zen garden. The bespoke finished 2pce bathroom contributes to the home's distinctive charm. Upstairs, two bedrooms are complimented by a spa-inspired retreat w walk-in shower. Outdoors,mature trees cast dappled shadows over a private deck w gazebo, where you can enjoy alfresco dining, well served by your customized outdoor kitchen. (id:51532)
Tags
| Property Summary |
|---|
| Building |
|---|
| Land |
|---|
| Level | Rooms | Dimensions |
|---|---|---|
| Second level | Primary Bedroom | 13'5" x 10'9" |
| Bedroom | 13'5" x 11'1" | |
| Full bathroom | 5'3" x 6'5" | |
| Lower level | Utility room | Measurements not available |
| Laundry room | Measurements not available | |
| Other | Measurements not available | |
| Storage | 22'9" x 28'3" | |
| Main level | Living room | 23'0" x 11'1" |
| Dining room | 12'11" x 9'2" | |
| Foyer | Measurements not available | |
| 2pc Bathroom | 7'4" x 3'8" | |
| Kitchen | 16'7" x 9'7" | |
| Eating area | Measurements not available |
| Features | |||||
|---|---|---|---|---|---|
| Gazebo | Oversize | Surfaced | |||
| Refrigerator | Dishwasher | Dryer | |||
| Stove | Washer | Wine Fridge | |||
| Central air conditioning | |||||
















































