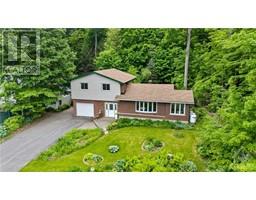641 CREVIER WALK Chapel Hill South, Ottawa, Ontario, CA
Address: 641 CREVIER WALK, Ottawa, Ontario
Summary Report Property
- MKT ID1396546
- Building TypeRow / Townhouse
- Property TypeSingle Family
- StatusBuy
- Added2 weeks ago
- Bedrooms3
- Bathrooms4
- Area0 sq. ft.
- DirectionNo Data
- Added On16 Jun 2024
Property Overview
Why wait for builder release date when you can own this beautiful almost brand new end unit upgraded 3 bedrooms and 4 washrooms townhouse. Conveniently located in the heart of Orleans, minutes from Walmart, Loblaws, Canadian Tire, Restaurants and all the amenities of Innes Rd. The property features tons of upgrades including hardwood flooring, granite counter tops, custom blinds, and oversize washrooms, plenty of storage in the basement and over $83,000 in upgrades. Also finished basement offers recreation space or can be used as home office and so on. The widened driveway with custom interlocks can accommodate 3rd car for the parking. The house offers wonderful layout and quality finishes. The master bedroom has attached washroom and plenty of storage options inside the closet. Come and see it today! (id:51532)
Tags
| Property Summary |
|---|
| Building |
|---|
| Land |
|---|
| Level | Rooms | Dimensions |
|---|---|---|
| Second level | Primary Bedroom | 14'4" x 10'1" |
| 3pc Ensuite bath | 14'2" x 5'7" | |
| Bedroom | 12'0" x 9'8" | |
| Bedroom | 11'4" x 9'1" | |
| 3pc Bathroom | 8'8" x 5'7" | |
| Lower level | Recreation room | 18'5" x 14'7" |
| 3pc Bathroom | 8'7" x 4'9" | |
| Main level | Dining room | 14'1" x 8'4" |
| Family room | 14'11" x 12'8" | |
| Kitchen | 12'8" x 9'7" | |
| 2pc Bathroom | 5'7" x 5'4" |
| Features | |||||
|---|---|---|---|---|---|
| Attached Garage | Refrigerator | Dishwasher | |||
| Dryer | Stove | Washer | |||
| Central air conditioning | |||||













































