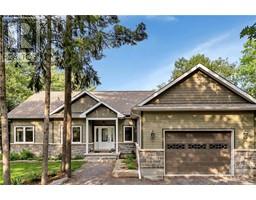6974 BANK STREET, Ottawa, Ontario, CA
Address: 6974 BANK STREET, Ottawa, Ontario
Summary Report Property
- MKT IDX11893772
- Building TypeHouse
- Property TypeSingle Family
- StatusBuy
- Added11 weeks ago
- Bedrooms3
- Bathrooms4
- Area0 sq. ft.
- DirectionNo Data
- Added On16 Dec 2024
Property Overview
This spectacular custom-built bungalow offers luxurious finishes and incredible potential, all nestled on a private and picturesque one-acre lot. The home features a unique circular floorplan bathed in natural light, seamlessly integrating the living, dining, and kitchen spaces around a central multi-sided granite-accented fireplace that creates a warm and inviting ambiance. The foyer and hallway are adorned with elegant marble tile, adding a touch of timeless sophistication. The oversized kitchen is a dream for both chefs and entertainers, boasting stainless steel appliances, granite countertops, and ample custom solid wood cabinetry designed to enhance both function and style. The luxurious primary suite offers a serene retreat with a spacious 5-piece ensuite featuring a spa-like soaker tub, glass shower, expansive double vanity and a walk-in closet with custom shelving and organizers. Additional generously sized bedrooms, upgraded bathrooms with heated floors and the convenience of main-floor laundry complete this stunning level. The separate entrance to the basement opens the door to versatile opportunities, with plumbing fixtures already installed, making it ideal for creating a secondary dwelling or personalized living space. This home is the perfect blend of elegance, comfort, and potential. Freshly painted, LVF flooring, Eavestroughs and landscaping (2024) **** EXTRAS **** Security Camera, Ring Door Bell (id:51532)
Tags
| Property Summary |
|---|
| Building |
|---|
| Land |
|---|
| Level | Rooms | Dimensions |
|---|---|---|
| Main level | Kitchen | 5.15 m x 11.2 m |
| Living room | 10.21 m x 8.24 m | |
| Dining room | 6.59 m x 4.71 m | |
| Primary Bedroom | 4.7 m x 4.79 m | |
| Bathroom | 7.37 m x 3.06 m | |
| Bedroom | 4.44 m x 3.46 m | |
| Bedroom 2 | 4.32 m x 3.47 m | |
| Bathroom | 2.56 m x 3.47 m |
| Features | |||||
|---|---|---|---|---|---|
| Wooded area | Irregular lot size | Lane | |||
| Carpet Free | Attached Garage | Dishwasher | |||
| Dryer | Refrigerator | Stove | |||
| Washer | Central air conditioning | Fireplace(s) | |||

























































