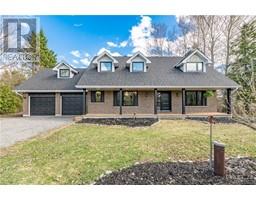6986 MARCO STREET Greely, Ottawa, Ontario, CA
Address: 6986 MARCO STREET, Ottawa, Ontario
Summary Report Property
- MKT ID1408434
- Building TypeHouse
- Property TypeSingle Family
- StatusBuy
- Added12 weeks ago
- Bedrooms4
- Bathrooms3
- Area0 sq. ft.
- DirectionNo Data
- Added On24 Aug 2024
Property Overview
Charming 4-bedroom, 3-bathroom bungalow, meticulously renovated and upgraded, featuring an oversized double car garage with three doors. Enjoy a welcoming porch leading into the foyer. The formal living and dining areas are adjacent to the kitchen, which overlooks an expanded space that includes a office (customizable to be a 4th bedroom) and a sunken family room at the back of the house. This cozy family room boasts a gas fireplace and large windows that frame views of the private backyard. The finished basement offers a built-in dry bar, a full bathroom, and an additional gas fireplace. Recent upgrades include a new roof, PVC windows, a new garage door, a brand new kitchen, new basement windows, and fresh paint throughout the house. New UV filter has been installed. (id:51532)
Tags
| Property Summary |
|---|
| Building |
|---|
| Land |
|---|
| Level | Rooms | Dimensions |
|---|---|---|
| Lower level | Recreation room | 26'5" x 23'7" |
| Storage | Measurements not available | |
| Full bathroom | Measurements not available | |
| Laundry room | Measurements not available | |
| Utility room | 16'0" x 10'1" | |
| Main level | Living room/Dining room | 19'7" x 11'11" |
| Kitchen | 13'11" x 9'11" | |
| Family room/Fireplace | 23'10" x 13'5" | |
| Primary Bedroom | 10'8" x 10'3" | |
| Bedroom | 10'7" x 9'11" | |
| Bedroom | 10'2" x 8'8" | |
| 4pc Bathroom | Measurements not available | |
| Office | 9'8" x 8'7" | |
| Partial bathroom | Measurements not available | |
| Mud room | 25'8" x 9'6" |
| Features | |||||
|---|---|---|---|---|---|
| Attached Garage | Inside Entry | Refrigerator | |||
| Dishwasher | Dryer | Hood Fan | |||
| Stove | Washer | Central air conditioning | |||




















































