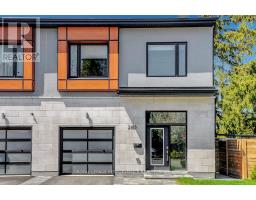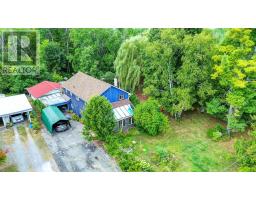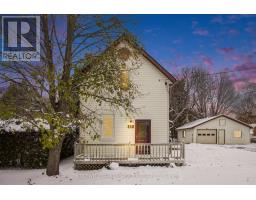7 CARMICHAEL COURT, Ottawa, Ontario, CA
Address: 7 CARMICHAEL COURT, Ottawa, Ontario
3 Beds2 Baths1200 sqftStatus: Buy Views : 60
Price
$349,000
Summary Report Property
- MKT IDX12522476
- Building TypeRow / Townhouse
- Property TypeSingle Family
- StatusBuy
- Added2 days ago
- Bedrooms3
- Bathrooms2
- Area1200 sq. ft.
- DirectionNo Data
- Added On16 Nov 2025
Property Overview
**OPEN HOUSE SATURDAY NOV 15 3-5PM** Affordable 3 Bedroom, 2 Bath Condo Townhome in sought-after Beaverbrook. Fantastic opportunity to live in this family-friendly, mature neighbourhood, walking distance to parks and schools. Main level features kitchen, formal dining room, powder room, living room with access to maintenance-free, fenced backyard with no rear neighbours. 3 generous-sized bedrooms and a full bathroom on the 2nd level. Unfinished basement with potential to finish to your tastes. 2 parking spots right in front of unit. Easy access to March Rd Shopping and 417. Quiet, well-run complex with inground pool and playground. Property being sold 'as is, where is'. Some images have been virtually staged. (id:51532)
Tags
| Property Summary |
|---|
Property Type
Single Family
Building Type
Row / Townhouse
Storeys
2
Square Footage
1200 - 1399 sqft
Community Name
9001 - Kanata - Beaverbrook
Title
Condominium/Strata
Parking Type
No Garage
| Building |
|---|
Bedrooms
Above Grade
3
Bathrooms
Total
3
Partial
1
Interior Features
Basement Type
N/A (Unfinished)
Building Features
Square Footage
1200 - 1399 sqft
Rental Equipment
Water Heater
Structures
Playground, Patio(s)
Heating & Cooling
Cooling
None
Heating Type
Forced air
Exterior Features
Exterior Finish
Vinyl siding
Pool Type
Outdoor pool
Neighbourhood Features
Community Features
Pets Allowed With Restrictions
Amenities Nearby
Schools, Public Transit
Maintenance or Condo Information
Maintenance Fees
$589.79 Monthly
Maintenance Fees Include
Water, Parking, Common Area Maintenance, Insurance
Maintenance Management Company
Sentinel Management
Parking
Parking Type
No Garage
Total Parking Spaces
2
| Land |
|---|
Other Property Information
Zoning Description
Residential
| Level | Rooms | Dimensions |
|---|---|---|
| Second level | Primary Bedroom | 4.98 m x 3.56 m |
| Bedroom 2 | 2.66 m x 4.9 m | |
| Bedroom 3 | 2.86 m x 3.88 m | |
| Main level | Living room | 5.63 m x 3.55 m |
| Dining room | 4.42 m x 2.85 m | |
| Kitchen | 3.37 m x 3.55 m |
| Features | |||||
|---|---|---|---|---|---|
| No Garage | None | ||||







































