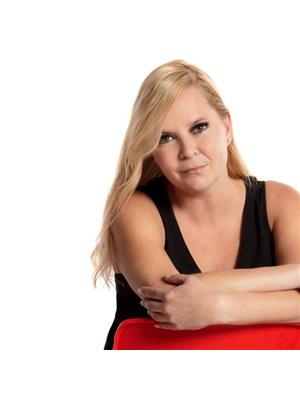706 SANIBEL PRIVATE, Ottawa, Ontario, CA
Address: 706 SANIBEL PRIVATE, Ottawa, Ontario
Summary Report Property
- MKT IDX12360527
- Building TypeRow / Townhouse
- Property TypeSingle Family
- StatusBuy
- Added2 weeks ago
- Bedrooms3
- Bathrooms3
- Area1500 sq. ft.
- DirectionNo Data
- Added On23 Aug 2025
Property Overview
Fresh and bright 3-storey townhome in the Arbeatha Park community of Bells Corners South, just minutes from the serenity of Stony Swamp forest and trails. The first level features a spacious den with access to a large back deck and inside entry from the single-car garage with automatic garage door. The light-filled second floor showcases an open-concept layout with living room and dining area, a powder room, and a modern kitchen with granite counters. Upstairs, three bedrooms and two full bathrooms provide comfort and convenience. Recent upgrades include luxury vinyl flooring (2022), smart thermostat (2022), central air (2022), and new eavestroughs (2024). The $76.31/month HOA covers landscaping and snow removal. Ideally located in family-friendly Bells Corners, within walking distance of groceries, parks, library, and community services, and just a short drive to DND Headquarters on Carling Avenue. (id:51532)
Tags
| Property Summary |
|---|
| Building |
|---|
| Land |
|---|
| Level | Rooms | Dimensions |
|---|---|---|
| Second level | Laundry room | Measurements not available |
| Dining room | 3.75 m x 2.59 m | |
| Bathroom | Measurements not available | |
| Living room | 4.82 m x 2.74 m | |
| Kitchen | 3.12 m x 2.74 m | |
| Third level | Bathroom | Measurements not available |
| Bedroom | 3.04 m x 2.48 m | |
| Primary Bedroom | 3.5 m x 2.89 m | |
| Bedroom | 2.87 m x 2.2 m | |
| Other | Measurements not available | |
| Bathroom | Measurements not available | |
| Main level | Den | 4.82 m x 2.43 m |
| Features | |||||
|---|---|---|---|---|---|
| Attached Garage | Garage | Inside Entry | |||
| Garage door opener remote(s) | Central Vacuum | Dishwasher | |||
| Dryer | Microwave | Stove | |||
| Washer | Refrigerator | Central air conditioning | |||













































