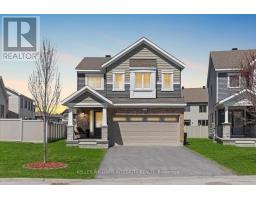716 - 560 RIDEAU STREET, Ottawa, Ontario, CA
Address: 716 - 560 RIDEAU STREET, Ottawa, Ontario
Summary Report Property
- MKT IDX12389830
- Building TypeApartment
- Property TypeSingle Family
- StatusBuy
- Added3 days ago
- Bedrooms1
- Bathrooms1
- Area0 sq. ft.
- DirectionNo Data
- Added On09 Sep 2025
Property Overview
Enjoy convenient living in a quaint part of downtown with this nearly new, stunning one-bedroom condo. Boasting premium finishes and built-in stainless steel appliances, this unit offers both comfort and style. Enjoy a southern exposure with natural light flooding through floor-to-ceiling windows, a 3-piece bath with a glass shower, and a private balcony with breathtaking city views. Plus, convenience is at your fingertips with an in-unit washer and dryer. The building's amenities include a luxury pool with incredible views, a fully equipped gym, business center, and common room for relaxation. Internet is included in the condo fees, adding extra value and ease. Located within walking distance to Strathcona Park, uOttawa, Loblaws, the Rideau River, and the ByWard Market; this condo offers the best of downtown living. With a wide range of restaurants, cafes, shopping, and public transportation nearby, everything you need is just steps away. This is the perfect downtown location for those seeking a practical lifestyle. Schedule your viewing today! (id:51532)
Tags
| Property Summary |
|---|
| Building |
|---|
| Land |
|---|
| Level | Rooms | Dimensions |
|---|---|---|
| Main level | Bedroom | 3.04 m x 3.63 m |
| Living room | 4.08 m x 3.22 m | |
| Kitchen | 4.08 m x 3.22 m |
| Features | |||||
|---|---|---|---|---|---|
| Balcony | No Garage | Dishwasher | |||
| Dryer | Hood Fan | Microwave | |||
| Stove | Washer | Refrigerator | |||
| Central air conditioning | Party Room | Exercise Centre | |||
| Recreation Centre | Storage - Locker | ||||












































