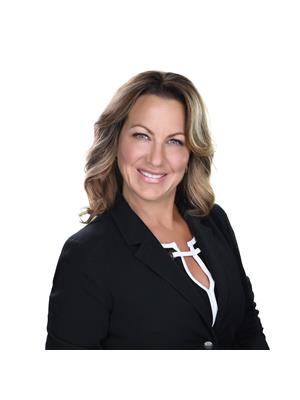7169 FLEWELLYN ROAD Stittsville, Ottawa, Ontario, CA
Address: 7169 FLEWELLYN ROAD, Ottawa, Ontario
Summary Report Property
- MKT ID1406270
- Building TypeHouse
- Property TypeSingle Family
- StatusBuy
- Added13 weeks ago
- Bedrooms3
- Bathrooms3
- Area0 sq. ft.
- DirectionNo Data
- Added On16 Aug 2024
Property Overview
Charming and well maintained 19-acre estate featuring a custom-built Halliday Home. The main floor has an welcoming foyer, oversized living room, dining room, and large kitchen, as well as a family room with oversized patio doors to enjoy the view of backyard. On the upper level you will find 3 bedrooms, renovated main bath with large glass walk-in shower, as well as the primary bedroom with 3 pc ensuite. The lower level has a cold storage, rec room / workshop, and laundry room. There are also two outbuildings on the property. Shows pride of ownership throughout. 2024 New Septic System, 2023 Generac 18kw house generator - Propane, 2023 New Furnace motor, 2022 Culligan Soft Water System, Rain fresh Water UV & Filter. Possibility to sever a lot from the property. (id:51532)
Tags
| Property Summary |
|---|
| Building |
|---|
| Land |
|---|
| Level | Rooms | Dimensions |
|---|---|---|
| Second level | 4pc Bathroom | Measurements not available |
| Bedroom | 9'11" x 11'2" | |
| Bedroom | 12'8" x 10'11" | |
| Primary Bedroom | 11'0" x 14'8" | |
| 3pc Ensuite bath | Measurements not available | |
| Lower level | Storage | Measurements not available |
| Laundry room | Measurements not available | |
| Workshop | 23'4" x 19'2" | |
| Main level | Living room | 18'4" x 12'0" |
| Dining room | 11'7" x 11'7" | |
| Family room | 18'8" x 11'7" | |
| Partial bathroom | Measurements not available | |
| Kitchen | 11'7" x 11'7" |
| Features | |||||
|---|---|---|---|---|---|
| Acreage | Wooded area | Attached Garage | |||
| Refrigerator | Dishwasher | Dryer | |||
| Stove | Washer | Central air conditioning | |||














































