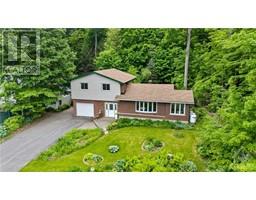Bedrooms
Bathrooms
Interior Features
Appliances Included
Refrigerator, Dishwasher, Dryer, Hood Fan, Stove, Washer, Wine Fridge
Flooring
Hardwood, Ceramic
Basement Type
Full (Unfinished)
Building Features
Features
Private setting, Ravine, Elevator, Automatic Garage Door Opener
Foundation Type
Poured Concrete
Construction Material
Poured concrete
Building Amenities
Laundry - In Suite
Heating & Cooling
Cooling
Central air conditioning
Heating Type
Baseboard heaters
Utilities
Utility Sewer
Municipal sewage system
Exterior Features
Exterior Finish
Brick, Concrete
Neighbourhood Features
Community Features
Adult Oriented, Pets Allowed
Amenities Nearby
Public Transit, Shopping, Water Nearby
Maintenance or Condo Information
Maintenance Fees
$1037.22 Monthly
Maintenance Fees Include
Property Management, Waste Removal, Water, Insurance, Other, See Remarks, Condominium Amenities
Maintenance Management Company
Condominium Management Group - 613-237-9519
Parking












































