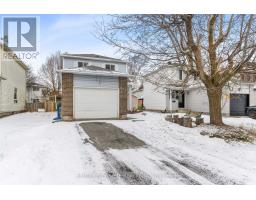728 NAKINA WAY, Ottawa, Ontario, CA
Address: 728 NAKINA WAY, Ottawa, Ontario
Summary Report Property
- MKT IDX11913657
- Building TypeRow / Townhouse
- Property TypeSingle Family
- StatusBuy
- Added6 days ago
- Bedrooms3
- Bathrooms3
- Area0 sq. ft.
- DirectionNo Data
- Added On08 Jan 2025
Property Overview
This beautifully maintained end-unit townhome sits on a premium pie-shaped lot, offering an impressive 60-foot width at the back. Freshly painted throughout, this home is move-in ready and perfect for modern family living. The main level features an open-concept kitchen overlooking a spacious living room, complete with gleaming hardwood floors. A natural gas line is available for the stove, offering efficiency and convenience for cooking enthusiasts. The second level boasts three generously sized bedrooms, including a primary suite with a 4-piece ensuite and a walk-in closet. Conveniently located second-floor laundry adds to the ease of everyday living. The fully finished lower level offers a cozy family room with a gas fireplace, perfect for movie nights or gatherings, and ample storage space. Step outside and discover the potential of your oversized backyard. With a stunning deck for relaxation or entertaining, and a natural gas line ready for a BBQ, outdoor living has never been easier. Don't miss this opportunity to own a well-appointed home on a sought-after lot in a fantastic neighborhood! (id:51532)
Tags
| Property Summary |
|---|
| Building |
|---|
| Level | Rooms | Dimensions |
|---|---|---|
| Second level | Primary Bedroom | 4.92 m x 3.53 m |
| Bedroom 2 | 4.36 m x 2.81 m | |
| Bedroom 3 | 3.4 m x 2.74 m | |
| Lower level | Family room | 5.38 m x 4.92 m |
| Main level | Kitchen | 3.65 m x 2.31 m |
| Living room | 5.2 m x 3.12 m | |
| Dining room | 3.25 m x 3.09 m |
| Features | |||||
|---|---|---|---|---|---|
| Lane | Attached Garage | Dishwasher | |||
| Dryer | Hood Fan | Refrigerator | |||
| Stove | Washer | Window Coverings | |||
| Central air conditioning | Fireplace(s) | ||||


















































