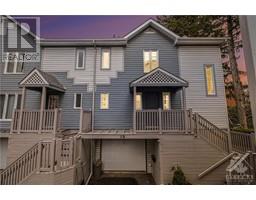773 WOOLER PLACE Leitrim / Cowan's Grove, Ottawa, Ontario, CA
Address: 773 WOOLER PLACE, Ottawa, Ontario
Summary Report Property
- MKT ID1404728
- Building TypeHouse
- Property TypeSingle Family
- StatusBuy
- Added14 weeks ago
- Bedrooms4
- Bathrooms4
- Area0 sq. ft.
- DirectionNo Data
- Added On12 Aug 2024
Property Overview
Stunning 4-Bedroom, 4-Bathroom home in Cowan's Grove, just a stone's throw away from Findlay Creek Village. and with over $100k in upgrades!! Main Level: Large entryway with a walk-in closet, Mudroom, Powder Room, a modern Kitchen with high-end appliances, 10ft quartz island, extended cabinetry & a walk-in pantry. 2nd Level: Hardwood throughout, spacious primary Bedroom with walk-in closet & Ensuite, Laundry Room with customizations & 3 more large Bedrooms. Basement: Laminate flooring, large bright Windows, riser for theatre seating, full Bathroom with Shower & a Hobby Room/Office with extra storage. Backyard: Bright and sunny, fully interlocked with drainage, Hot Tub rough-in & natural gas connection for BBQ. 2 Car Garage & steps to conservation, paths, parks, splash pads, outdoor rinks, tennis courts shops, restaurants & groceries. Don't miss the opportunity to own this upgraded gem in a prime location! 24hrs Irrevocable on all offers. (id:51532)
Tags
| Property Summary |
|---|
| Building |
|---|
| Land |
|---|
| Level | Rooms | Dimensions |
|---|---|---|
| Second level | Primary Bedroom | 10'9" x 23'4" |
| Bedroom | 10'5" x 14'11" | |
| Bedroom | 9'8" x 16'4" | |
| Bedroom | 10'0" x 12'10" | |
| Laundry room | 5'9" x 6'6" | |
| Basement | Recreation room | 18'1" x 22'10" |
| Workshop | 9'6" x 15'9" | |
| Main level | Foyer | 9'8" x 10'7" |
| Other | 5'1" x 7'5" | |
| Mud room | 10'1" x 16'9" | |
| 2pc Bathroom | 5'1" x 5'6" | |
| Living room | 20'1" x 12'10" | |
| Dining room | 10'8" x 10'2" |
| Features | |||||
|---|---|---|---|---|---|
| Attached Garage | Refrigerator | Dishwasher | |||
| Dryer | Hood Fan | Stove | |||
| Washer | Blinds | Central air conditioning | |||



















































